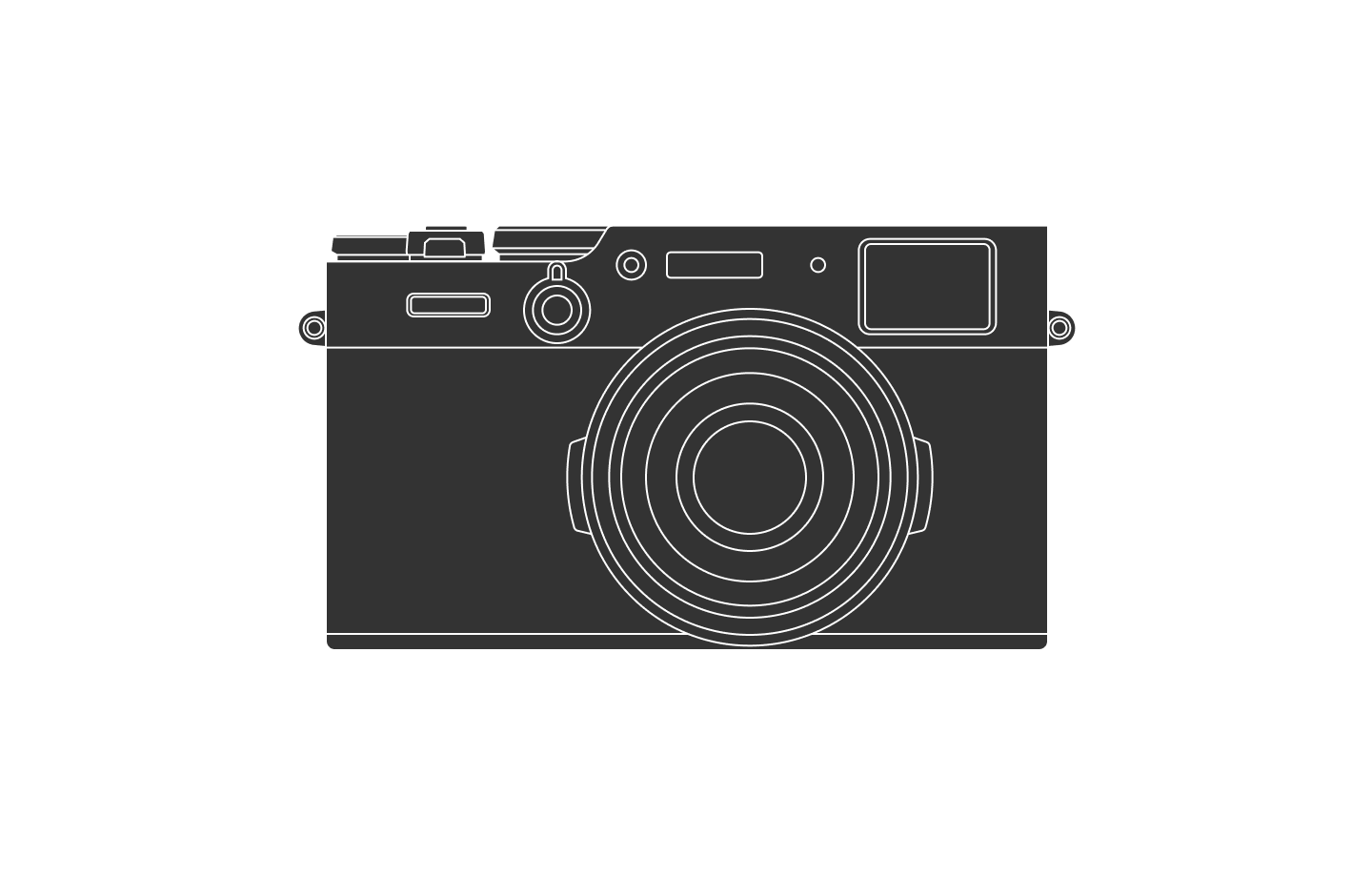
Visiting the Bay Area's only Case Study House
8 min read Oct 8, 2021
Earlier this summer, we had the chance to make the journey over to one of the Bay Area’s architectural gems, Case Study House No. 26. The owners were kind enough to host a free open house for architecture fans.
The Case Study House Program
The Case Study House Program is part of a long lineage of “houses of the future” that have appeared in exhibitions and magazines. These visions of the future were almost never built as actual livable houses. The Case Study Program is different.
In the mid-century, John Entenza, editor of Arts & Architecture, started the program in the magazine’s 45th issue to envision what post-war housing could be. He tasked eight architects, including Richard Neutra, Eero Saarinen, and Charles Eames, with designing the first set of houses.
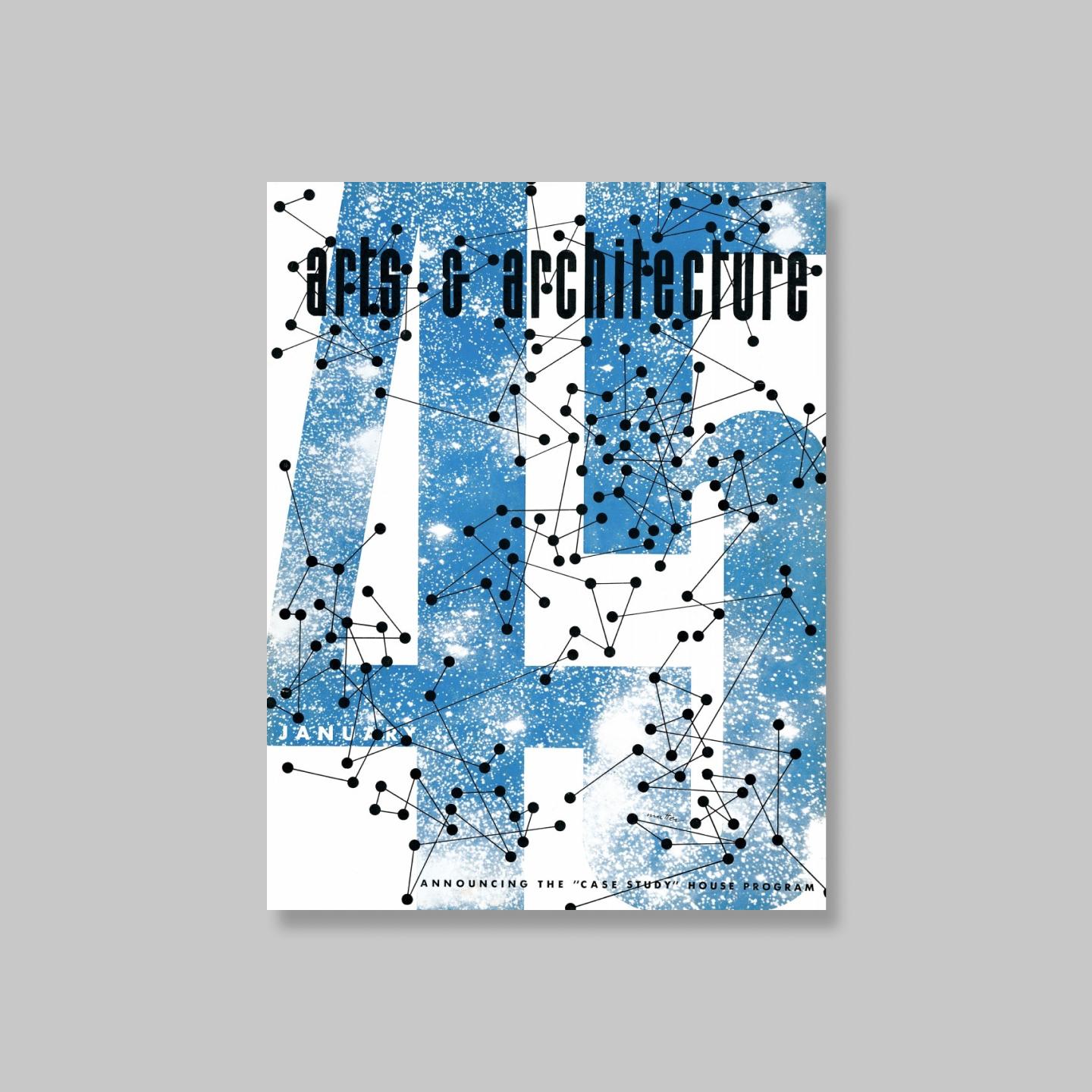
Over two decades, more architects joined and designed thirty-six projects in all. More than two dozen were built. The Harrison House, also known as Case Study House No. 26, is the only one in the Bay Area.
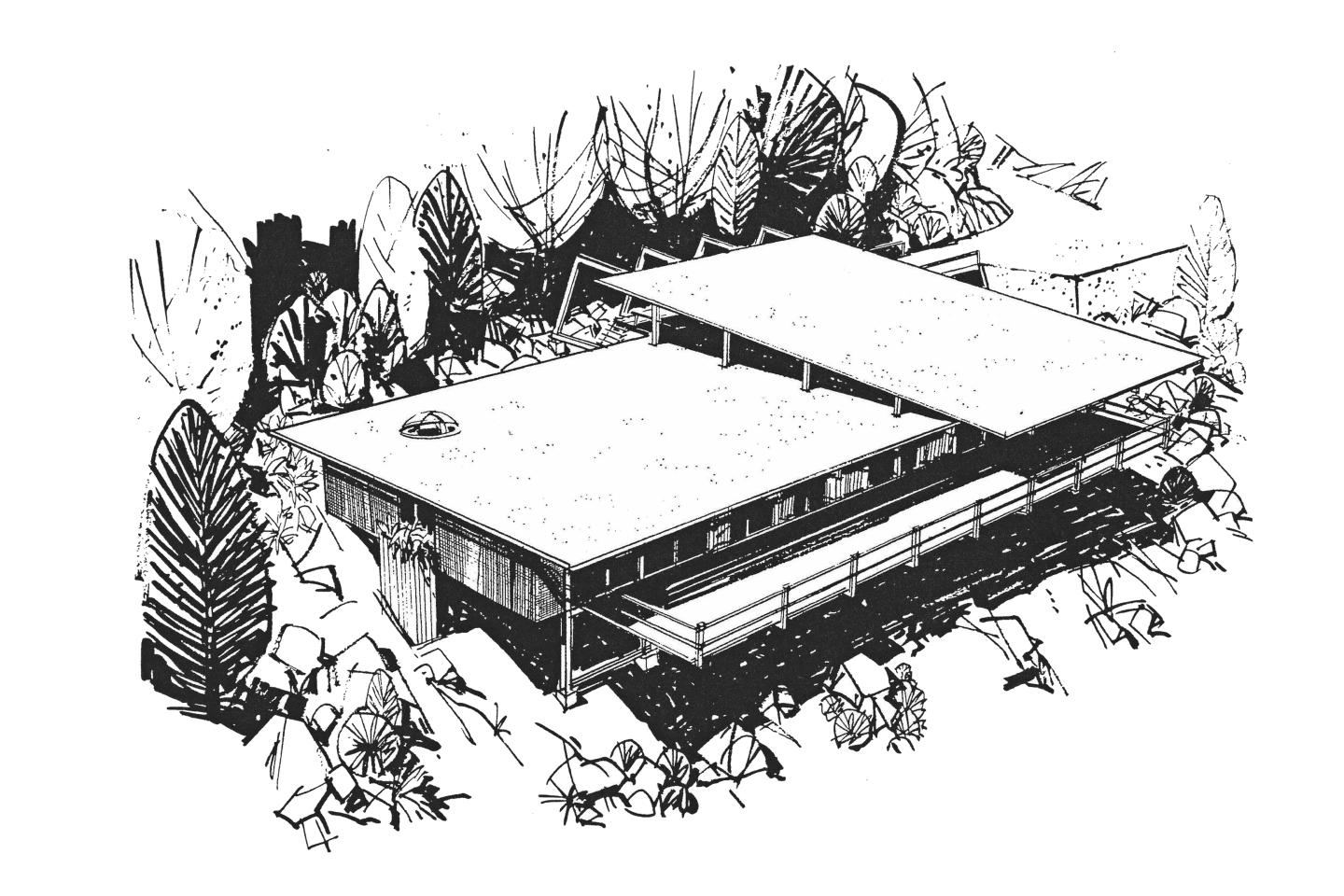
Although the program did not fulfill its goal of setting the definition of post-war housing, it did define the identity of American modernist living. The houses are almost all built on a modular grid drawn with straight lines. Large windows, exposed building materials, and open spaces have established what can now be referred to as the “Case Study House Style.”
A house built by the man of steel
The house sits at the bottom of a long slanted driveway, which ends in a covered carport. The carport roof slopes down to serve as the roof for the living spaces that are one level lower.
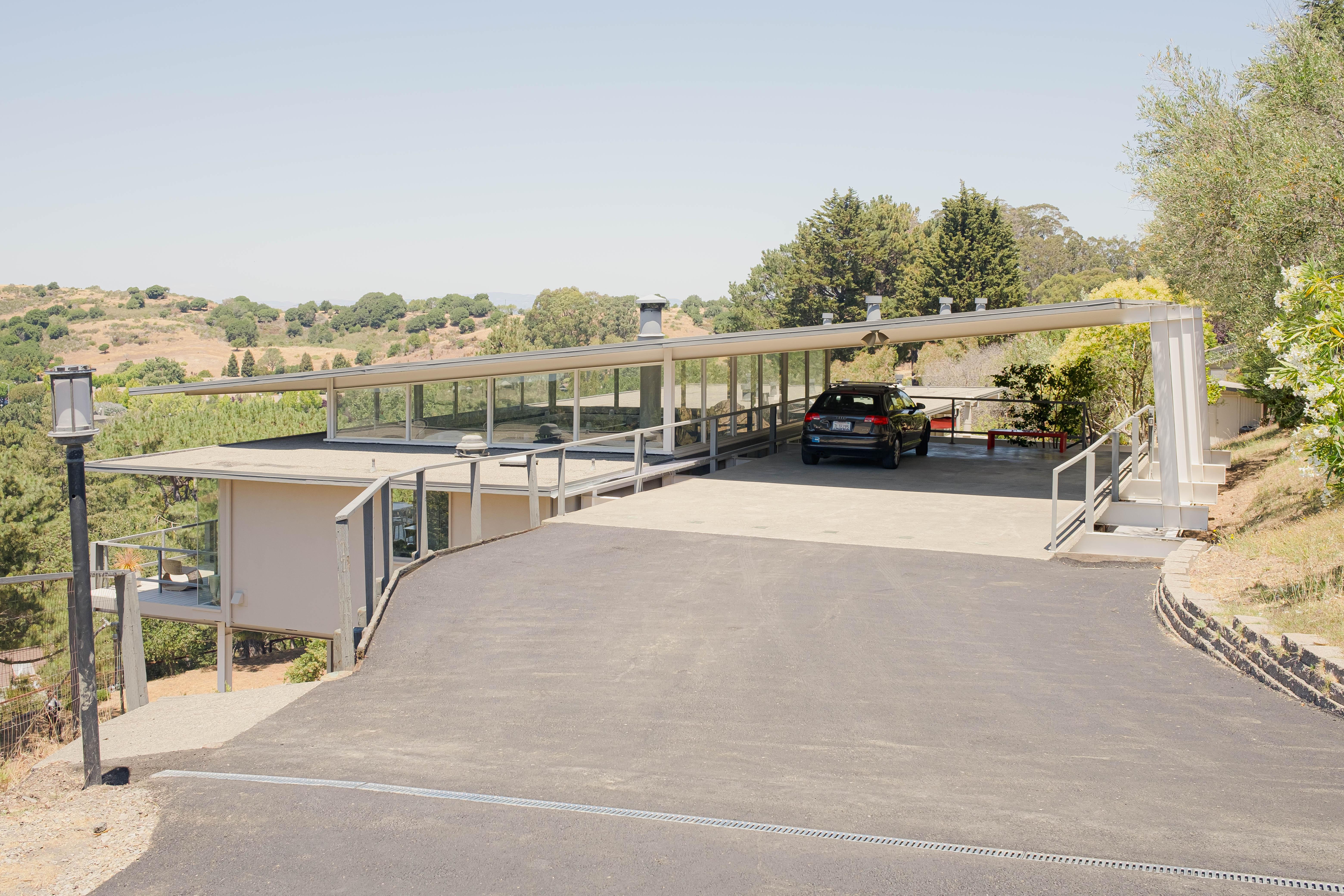 Fujifilm X100V · 23mm · f/5.6 · 1/480
· ISO 160
Fujifilm X100V · 23mm · f/5.6 · 1/480
· ISO 160
From this vantage point, we can glimpse the most critical material used in the house’s construction — steel. Steel was the material preferred by the architect, Beverly Thorne. He designed more than 200 houses throughout his long career, mainly of steel, many perched on slopes like this one.
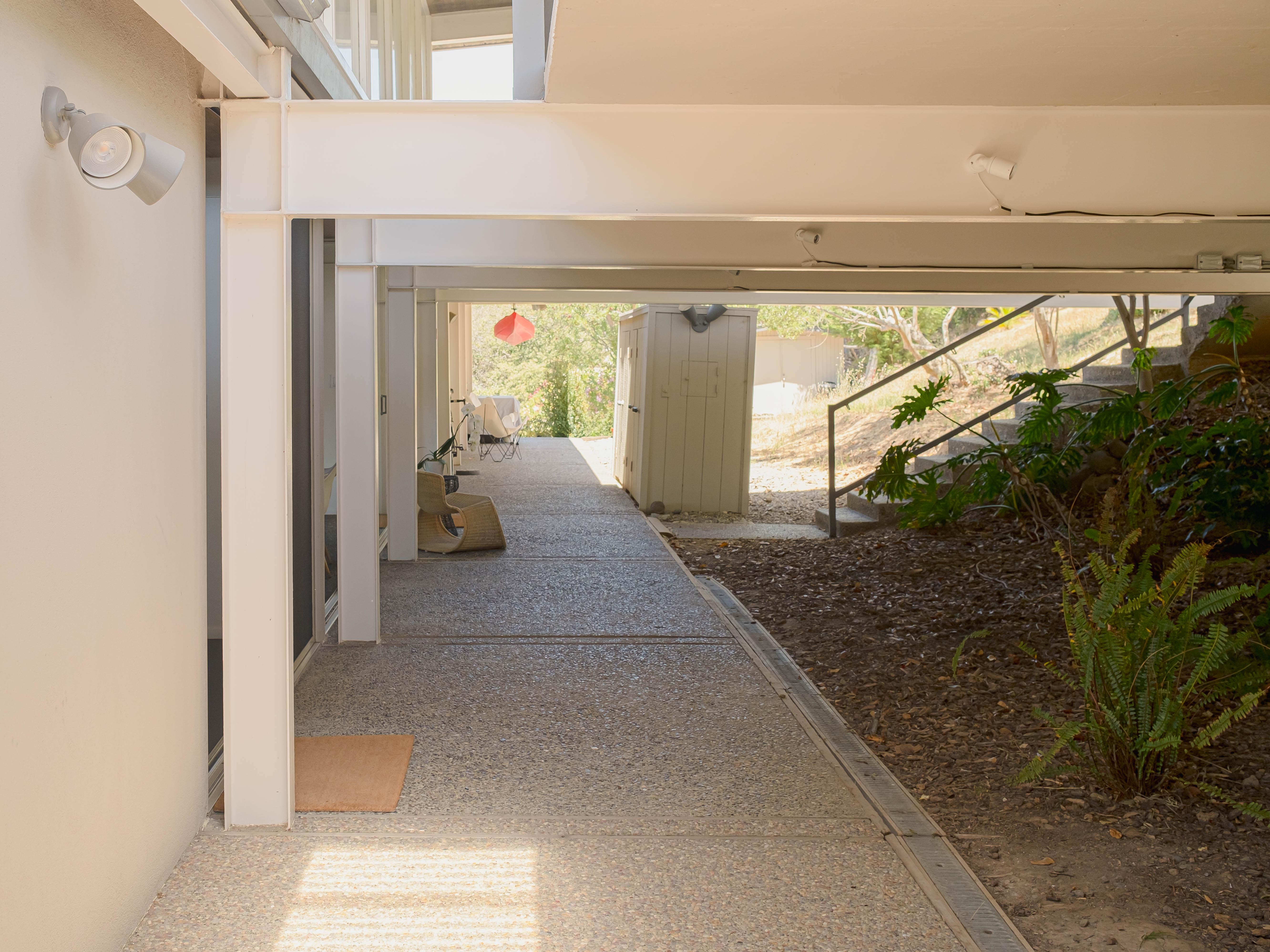 Fujifilm X100V · 23mm · f/4.5 · 1/110
· ISO 160
Fujifilm X100V · 23mm · f/4.5 · 1/110
· ISO 160
He rocketed into the spotlight when he designed the first of two houses for Dave Brubeck a decade earlier. Soon after, he fled the spotlight by changing his name from David to his baptized name Beverly. With that, he sunk back into relative obscurity.
Beverly liked steel for the freedom it gave him. In an interview with the Los Angeles Times, he said, “Back then, a wooden beam was only 24 feet long, where its steel counterpart could be 60 feet, even longer with proper welding.” As a result, his houses, including Case Study House No. 26, are airy and appear to float above their surroundings.
The grid
The building is quite simple to understand. The main volume is built around an eight-by-two formed of steel beams. The roof sits within the same plane as the floor of the carport.
A slanted roof creates a high-ceilinged triangular volume above the public sections of the house and keeps extending out into a flying roof above the carport.
A cantilevered deck extends the length of the house, joining the private and public spaces. Beverly originally planned for a lower level with a swimming pool that would have extended out far from below the deck. Those plans were never realized.
Upon entering the small entryway into the living room, I noticed the magnificent high ceiling surrounded by windows. It gives the public areas of the house a lightness fit for entertaining guests. The private bedrooms, with their lower ceiling, are much cozier.
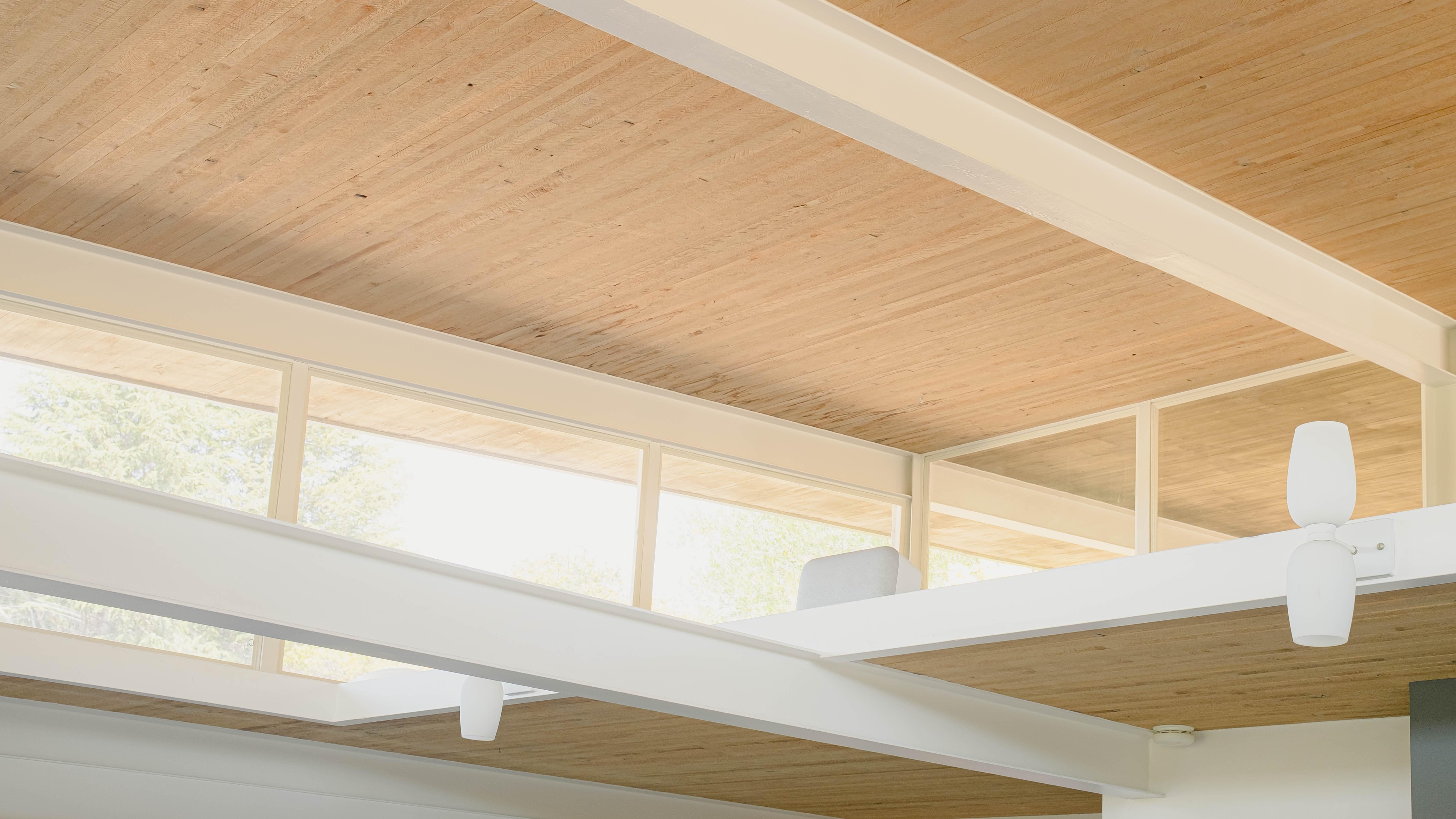 Fujifilm X100V · 23mm · f/5 · 1/60 ·
ISO 250
Fujifilm X100V · 23mm · f/5 · 1/60 ·
ISO 250
The exposed steel beams that form the house’s skeleton imbue in it a sense of calmness and order. They avoid the drabness in most mid-century-inspired architecture I see these days.
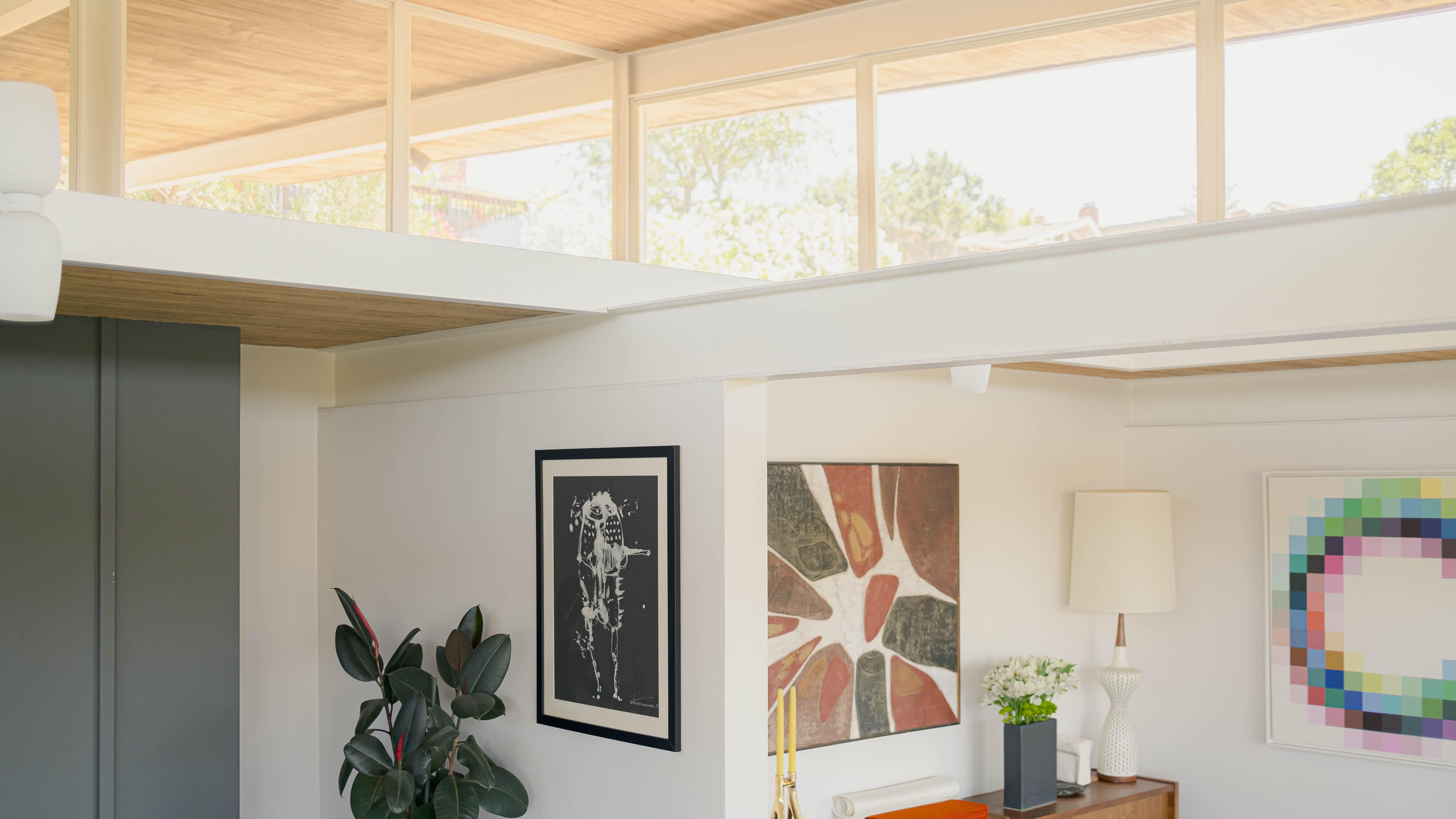 Fujifilm X100V · 23mm · f/2 · 1/320 ·
ISO 160
Fujifilm X100V · 23mm · f/2 · 1/320 ·
ISO 160
The house as it is today
As I looked around the living room, I felt comfortable. Often, owners of mid-century houses choose from the same list of popular, recognizable furniture and decor. In this house, there is a mix of pieces I’ve seen before and others I’ve never seen. The space truly feels livable and not like a stiff modern art museum.
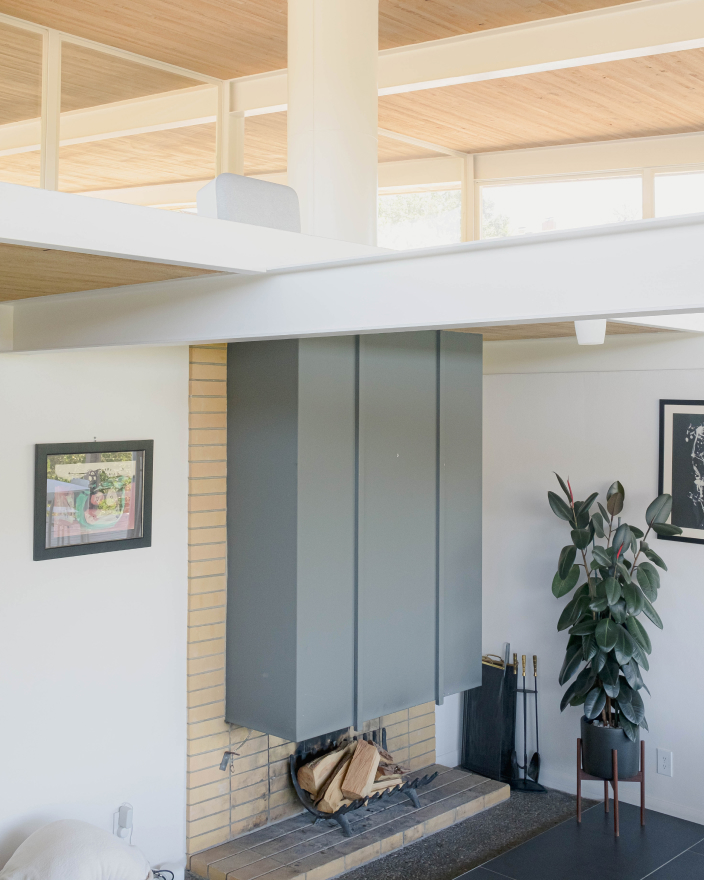
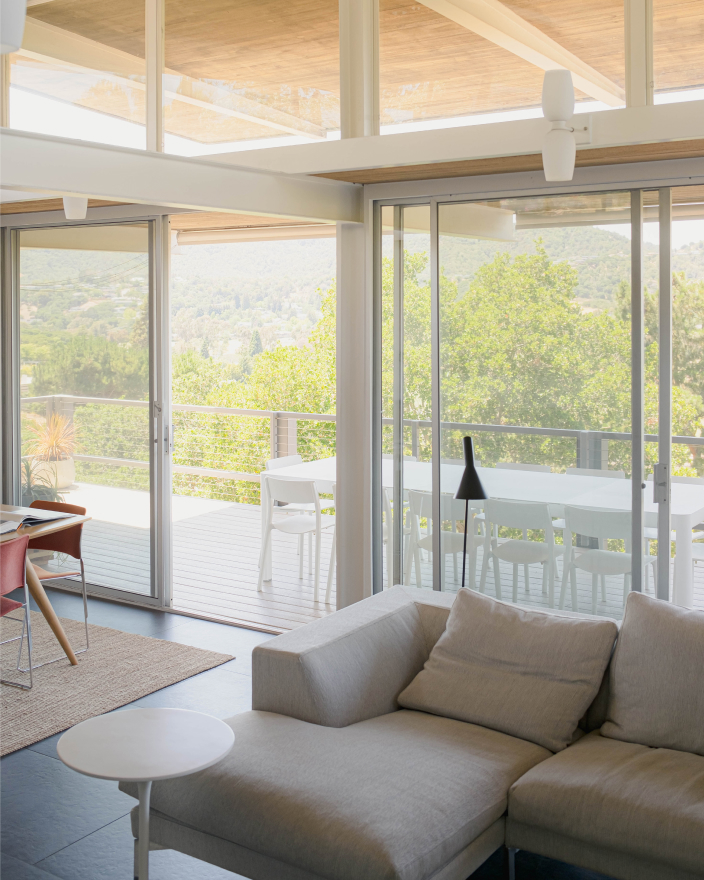
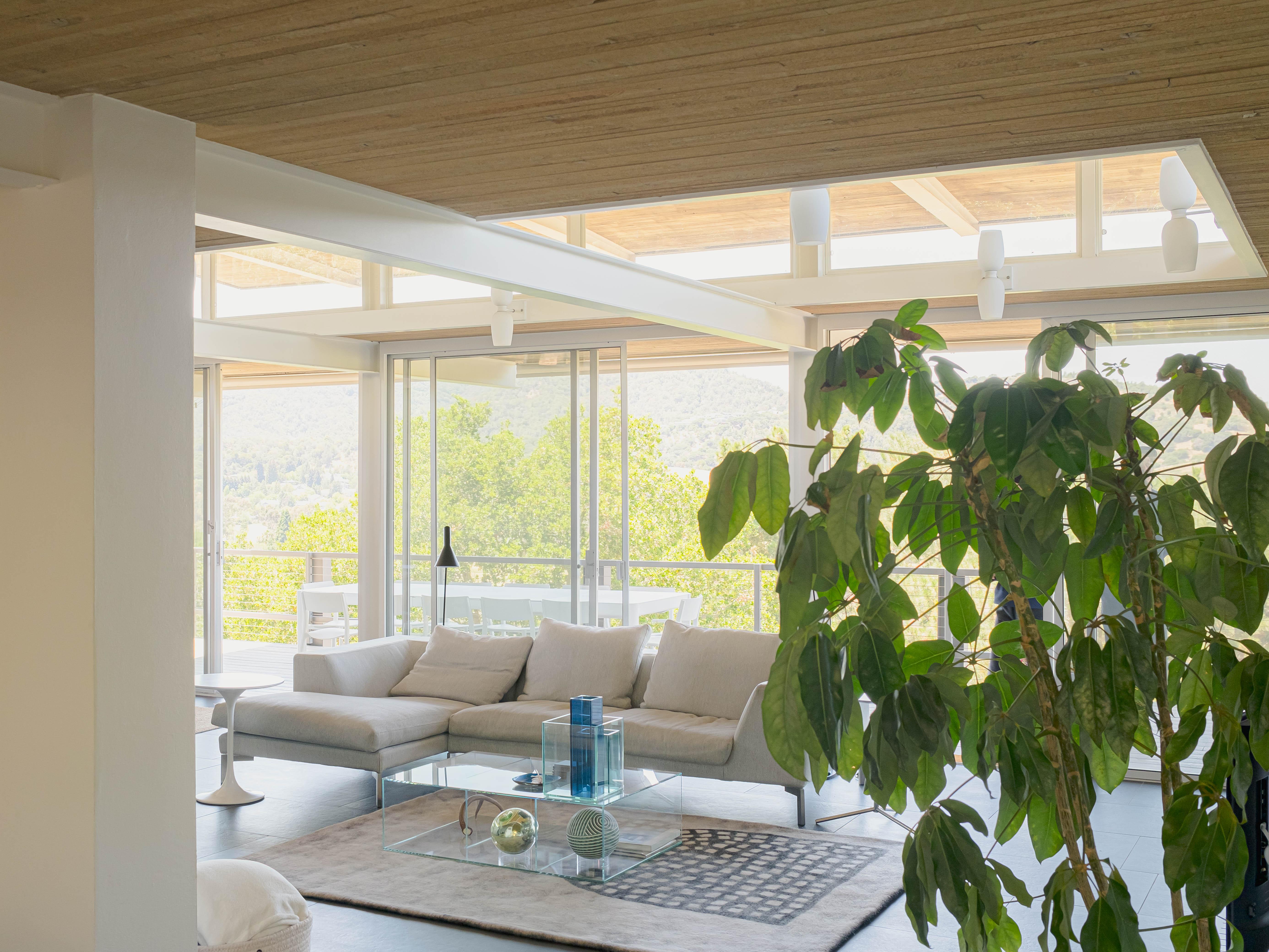 Fujifilm X100V · 23mm · f/5 · 1/60 ·
ISO 200
Fujifilm X100V · 23mm · f/5 · 1/60 ·
ISO 200
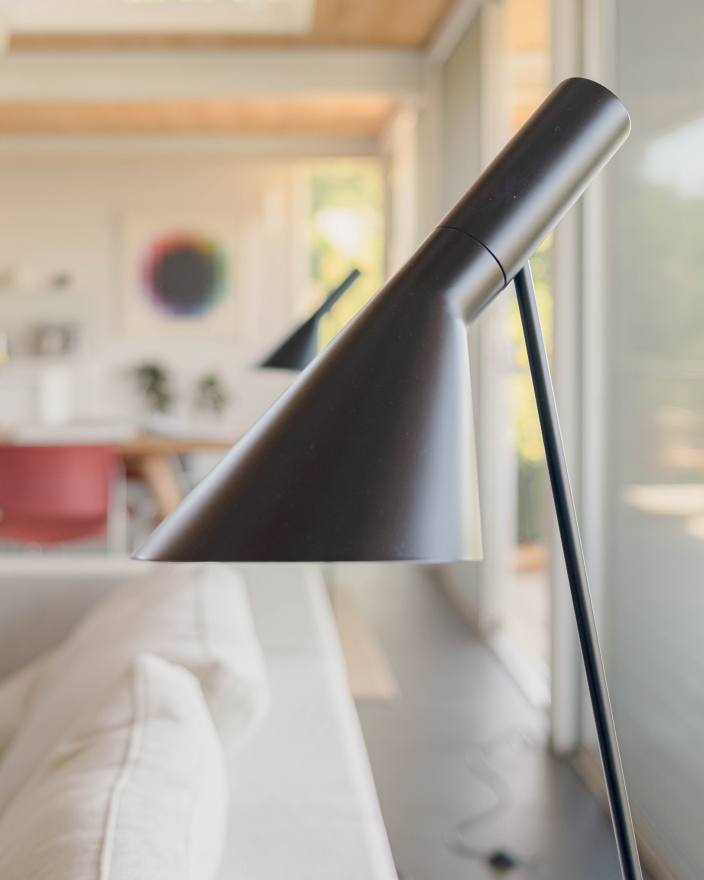
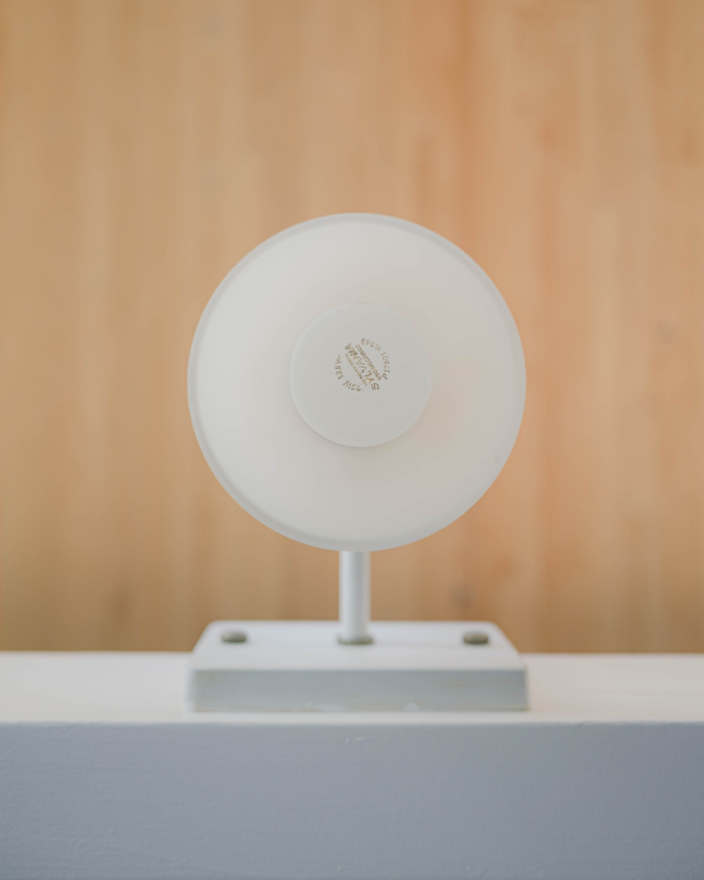
I especially loved the harmony between the exposed aggregate concrete covering the entryway, the Gigacer Concrete tile in the living room, and the woolen Peace Industry rug on top. The purity of those materials compliments the rawness of the painted steel beams.
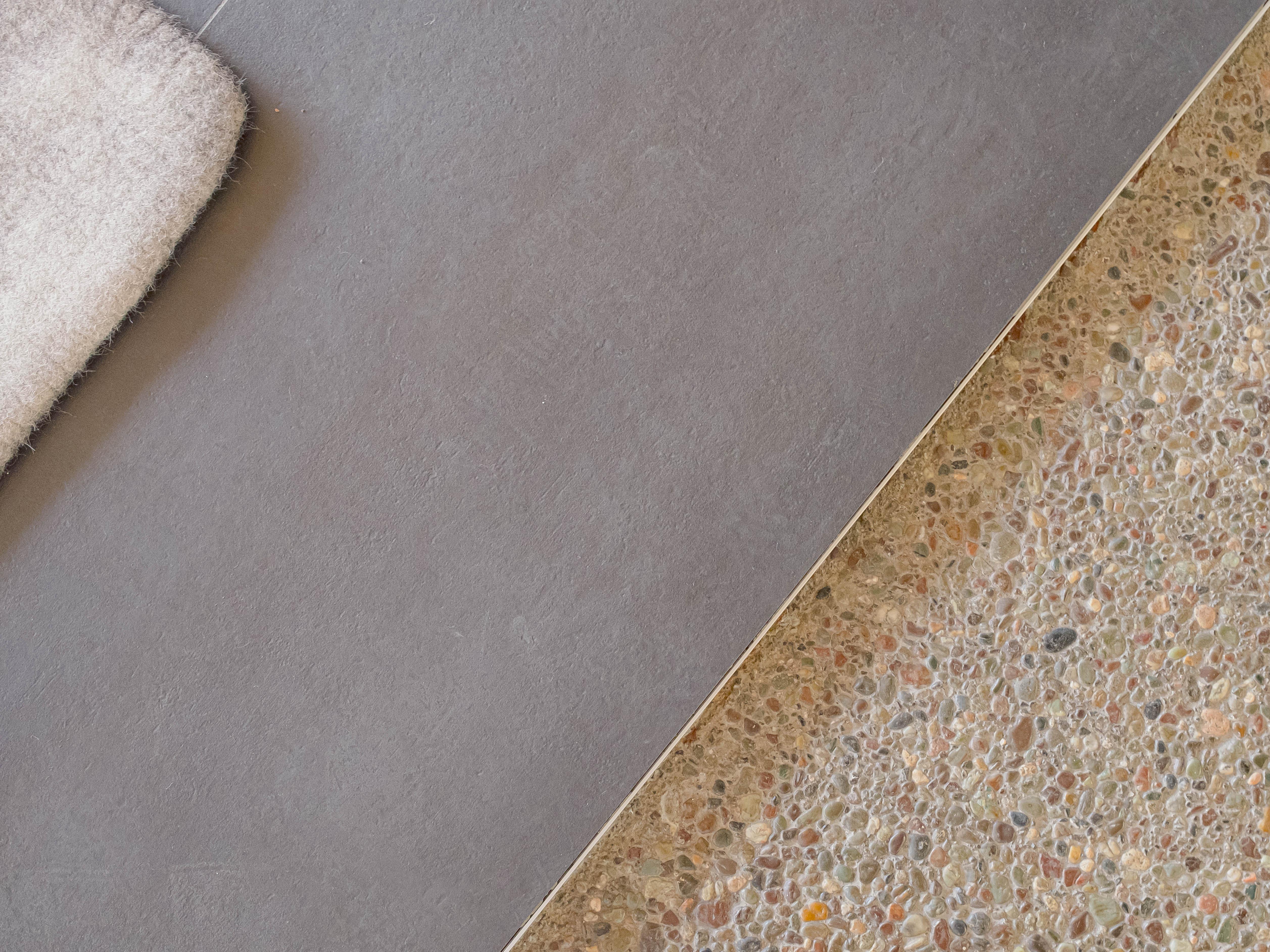 Fujifilm X100V · 23mm · f/4.5 · 1/60
· ISO 3200
Fujifilm X100V · 23mm · f/4.5 · 1/60
· ISO 3200
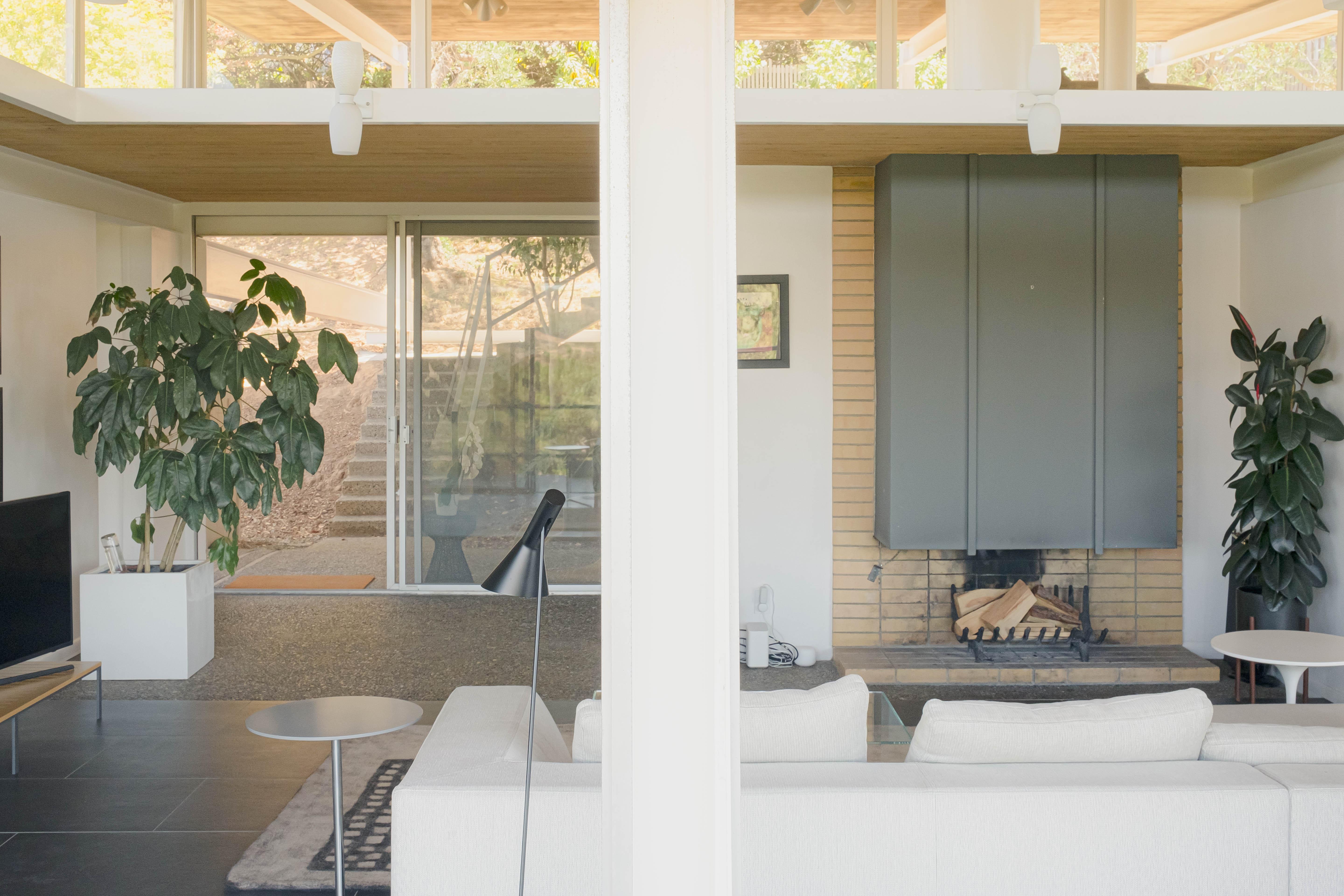 Fujifilm X100V · 23mm · f/9 · 1/60 ·
ISO 640
Fujifilm X100V · 23mm · f/9 · 1/60 ·
ISO 640
While a cutout in the ceiling exposes the higher slanted ceiling above, the dining area feels intimate. Two small partitions partially cover the living room on one side and the kitchen on the other.
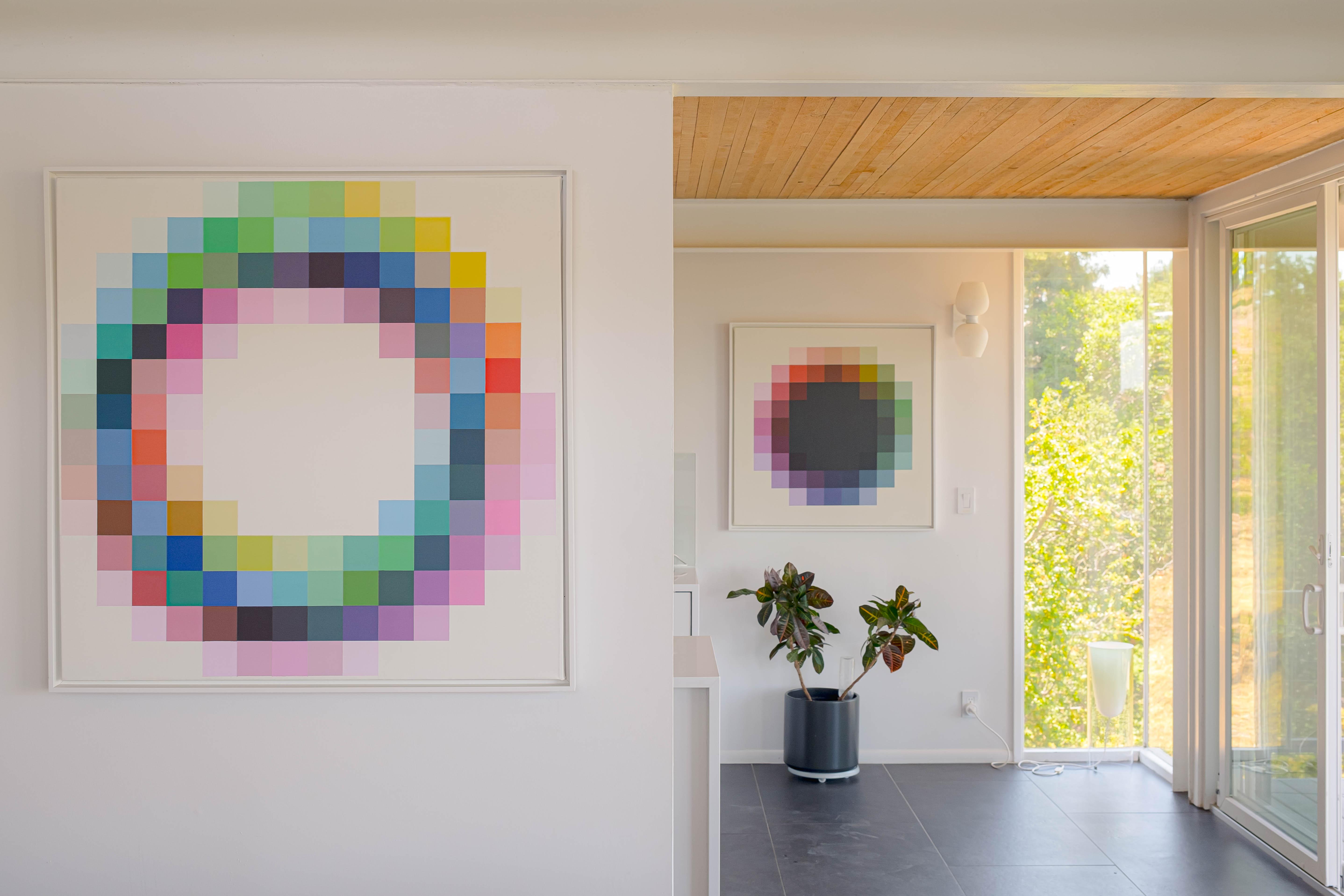 Fujifilm X100V · 23mm · f/4.5 · 1/60
· ISO 160
Fujifilm X100V · 23mm · f/4.5 · 1/60
· ISO 160
Between the partitions sits a built-in buffet, the perfect landing pad for napkins and placemats.
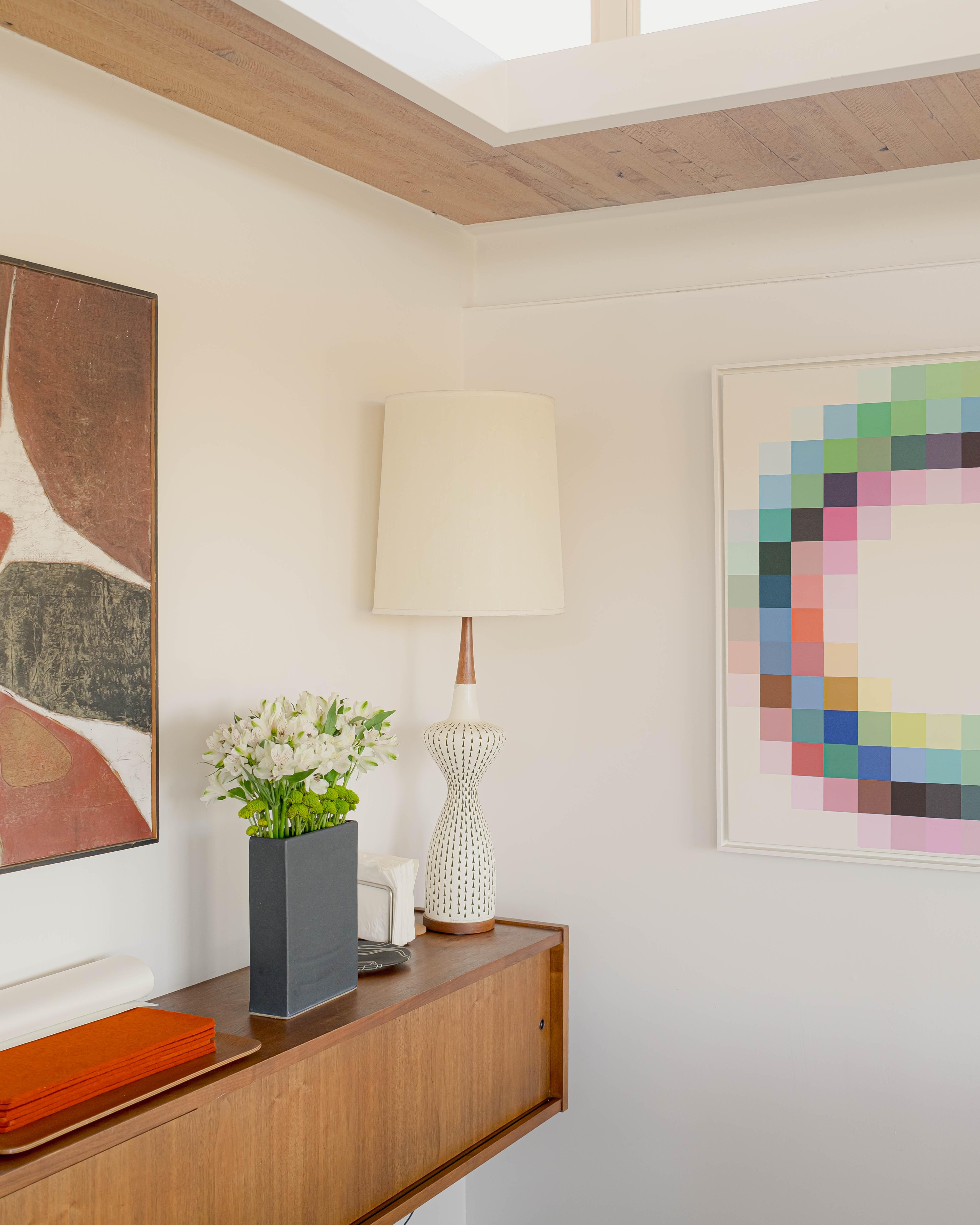 Fujifilm X100V · 23mm · f/2.8 · 1/150
· ISO 160
Fujifilm X100V · 23mm · f/2.8 · 1/150
· ISO 160
While we visited, the owners left out their collection of books about the Case Study Program for use to leaf through.
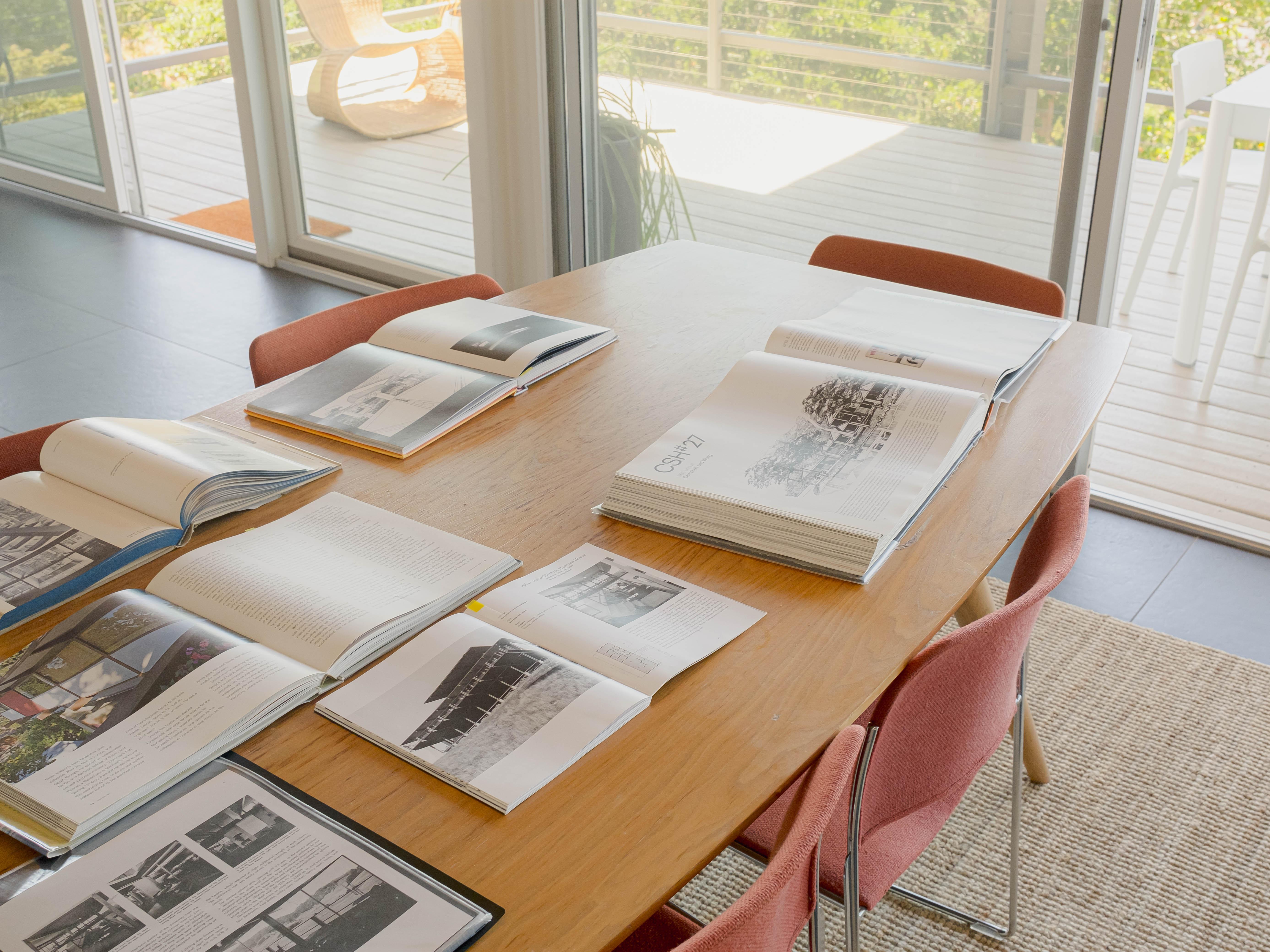 Fujifilm X100V · 23mm · f/7.1 · 1/60
· ISO 400
Fujifilm X100V · 23mm · f/7.1 · 1/60
· ISO 400
As we continue, we enter my favorite room in the house, the kitchen. It’s the site of the most extensive modification and refurbishment by the new owners.
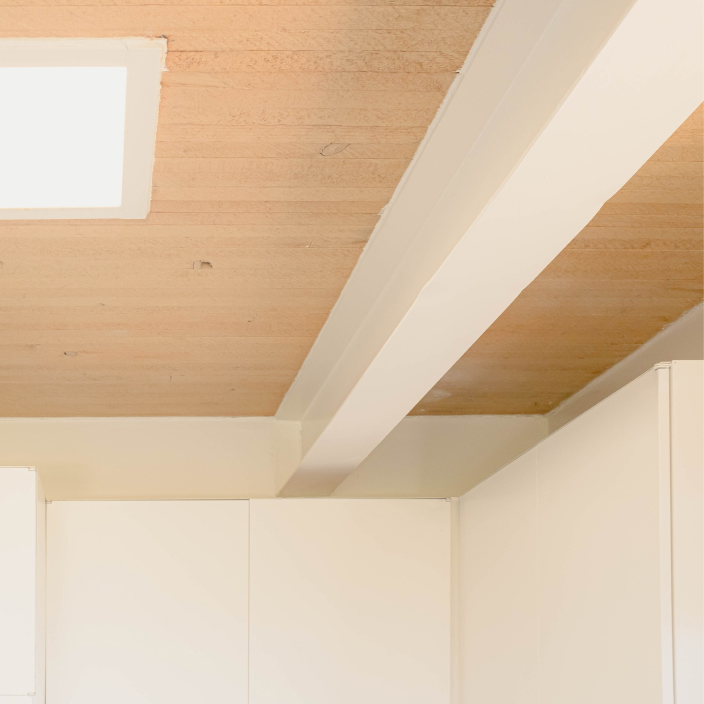
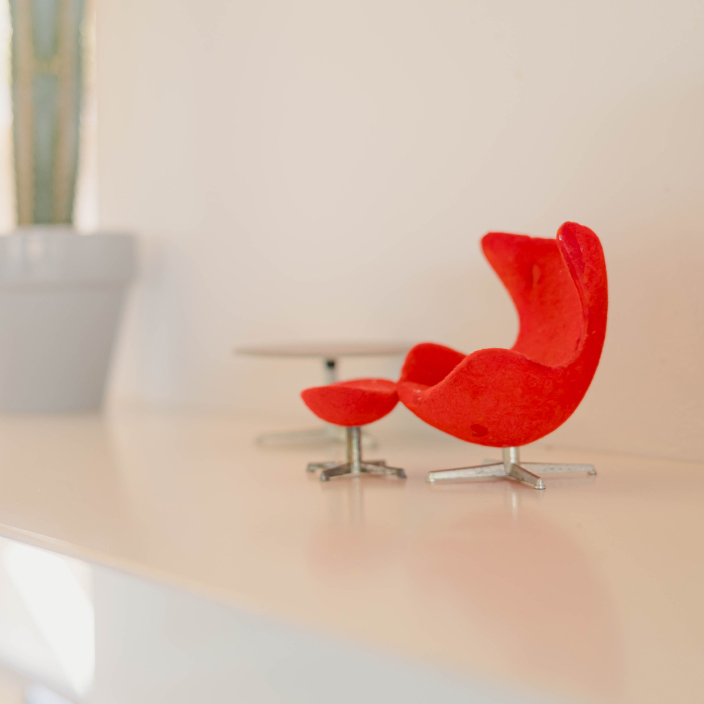
This house was initially intended for Bethlehem Steel CEO Wallace Harrison. Unfortunately, he passed away before the house was completed. Eventually, Renee and Gari Ketchum, a TWA flight attendant and pilot, respectively, purchased the home in 1963, a year after it was built. They remained the owners of the house and made only slight modifications until Renee passed away in 2015. That was when the current owners, Cord and Alfonso, came into its possession.
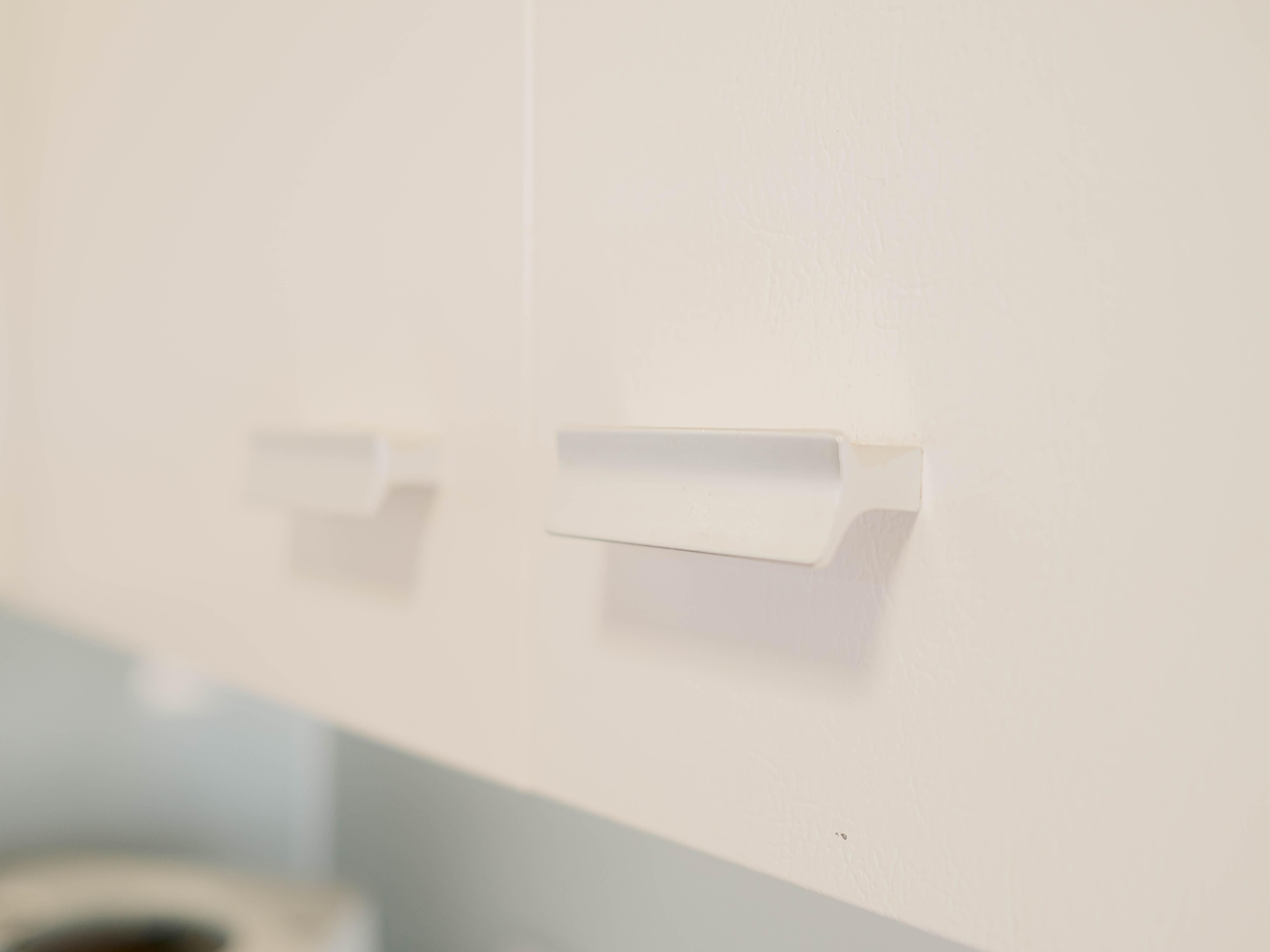 Fujifilm X100V · 23mm · f/2 · 1/100 ·
ISO 160
Fujifilm X100V · 23mm · f/2 · 1/100 ·
ISO 160
The Ketchums removed the closed-in wooden kitchen and replaced it with St. Charles metal cabinets in orange and green. Cord and Alfonso impressively hired an auto body shop to strip and refinish the cabinets on site.
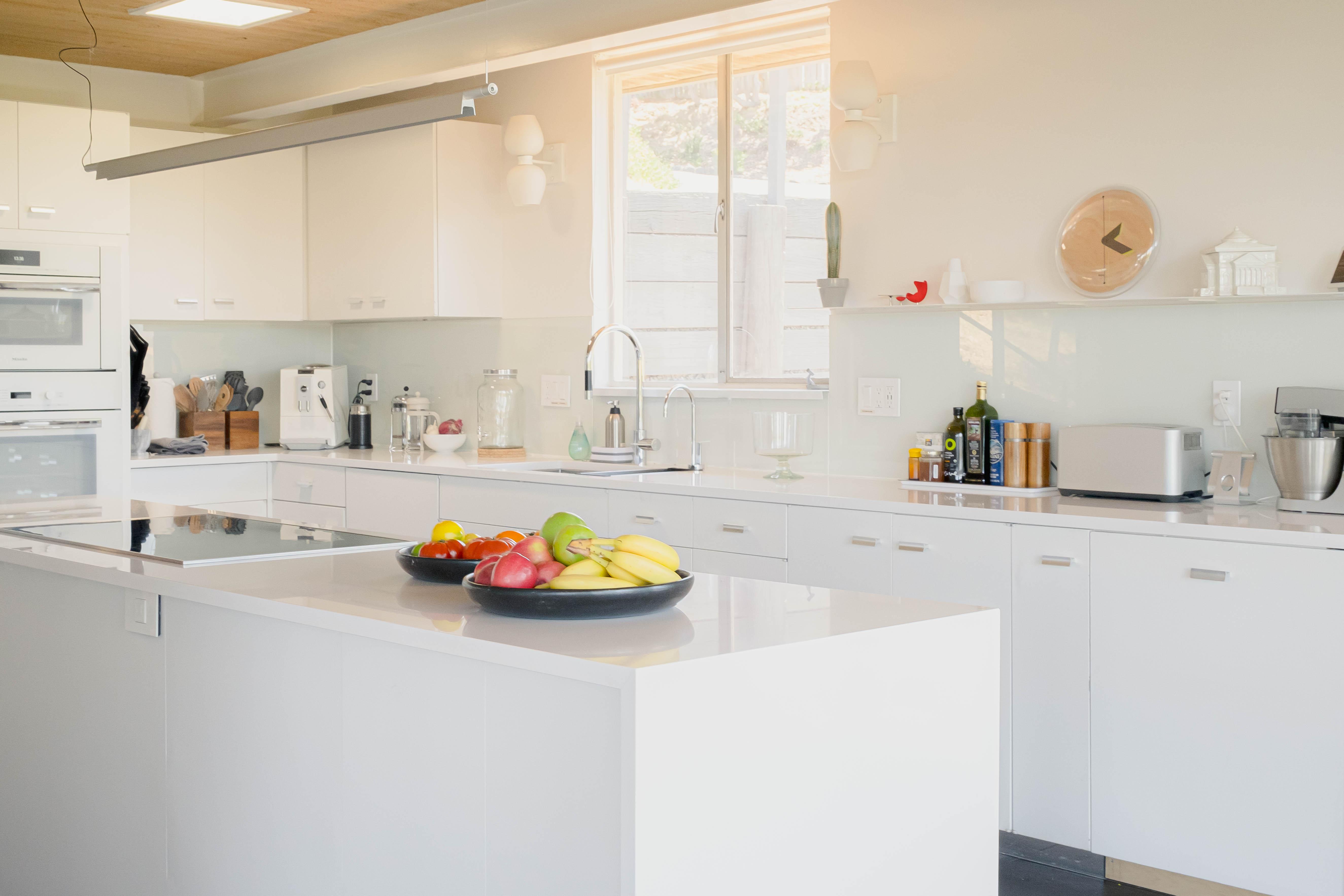 Fujifilm X100V · 23mm · f/8 · 1/60 ·
ISO 500
Fujifilm X100V · 23mm · f/8 · 1/60 ·
ISO 500
They then reinstalled the cabinets in a more modern arrangement suiting their needs. The cabinet system is entirely modular, including fitted storage containers adorned with fading Steelmark stickers.
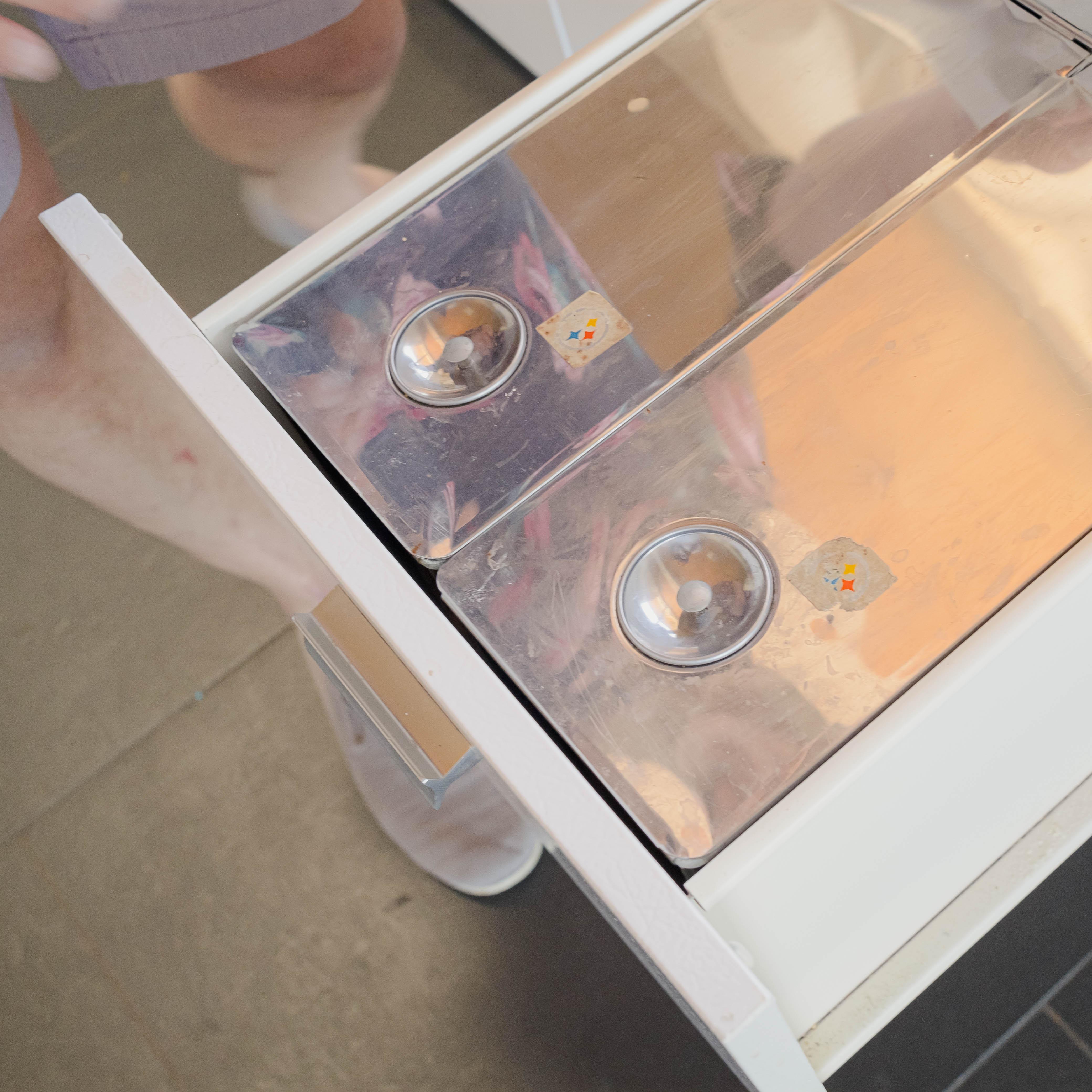 Fujifilm X100V · 23mm · f/5 · 1/60 ·
ISO 640
Fujifilm X100V · 23mm · f/5 · 1/60 ·
ISO 640
They also brought the Nutone intercom back to life by purchasing old examples from eBay and finding a local repair person.
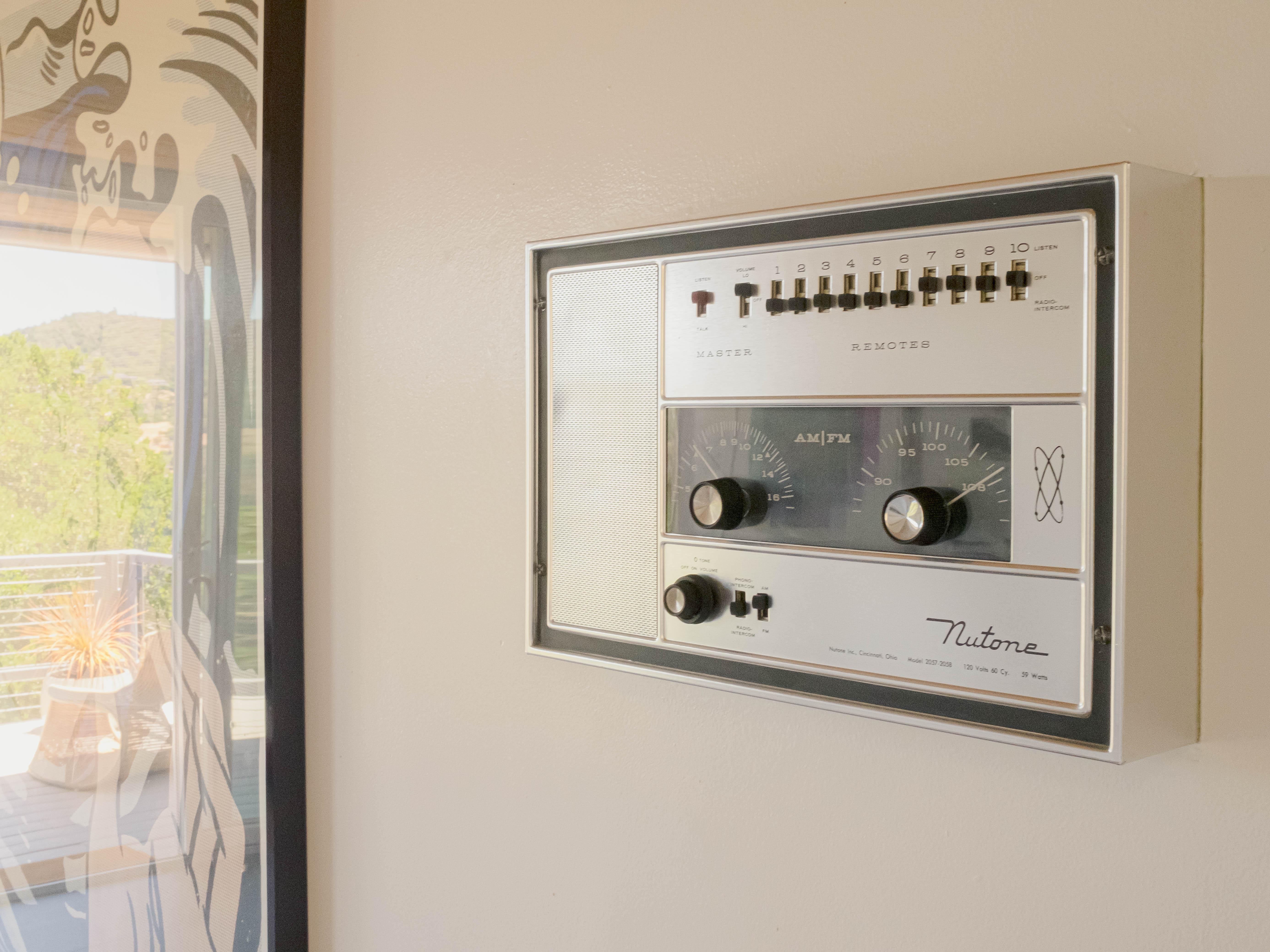 Fujifilm X100V · 23mm · f/16 · 1/40 ·
ISO 3200
Fujifilm X100V · 23mm · f/16 · 1/40 ·
ISO 3200
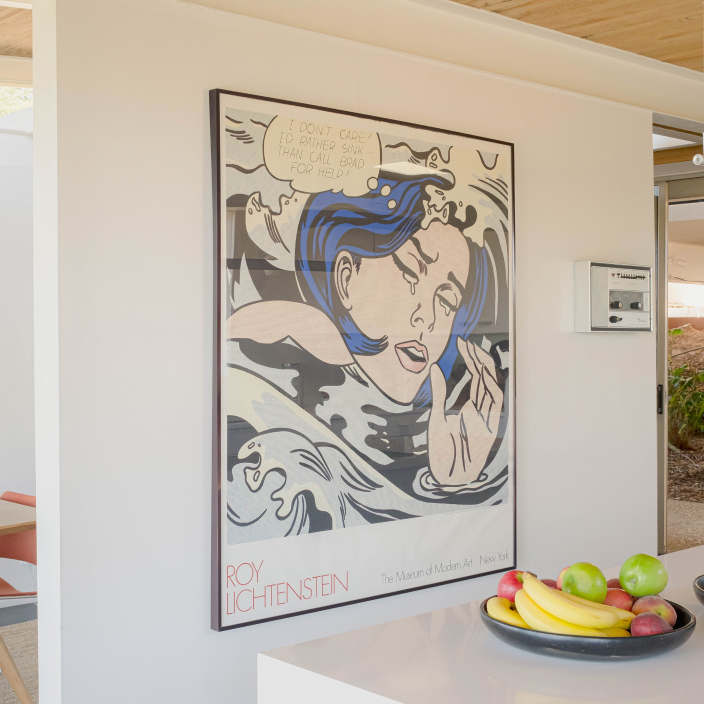
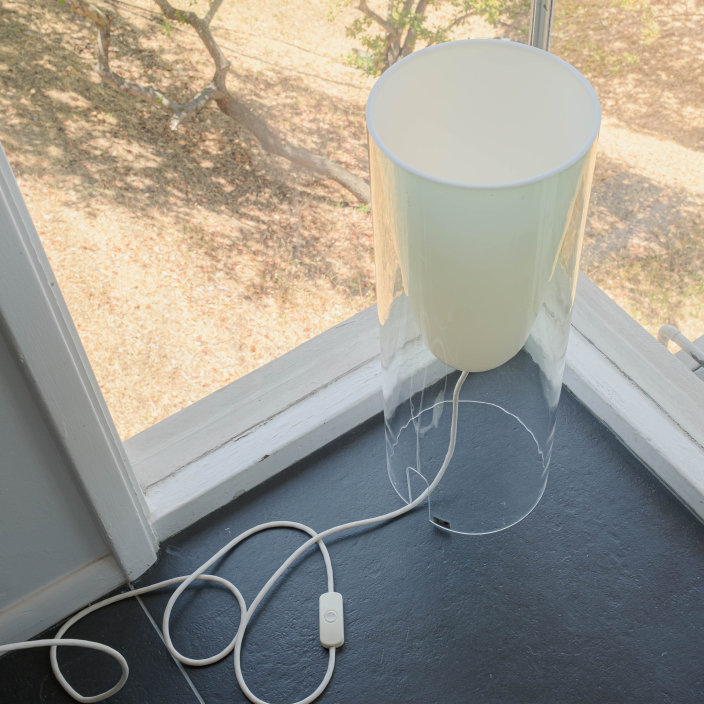
The deck extends along the back of the house. Sliding doors along the length allow any room to merge with the outdoors.
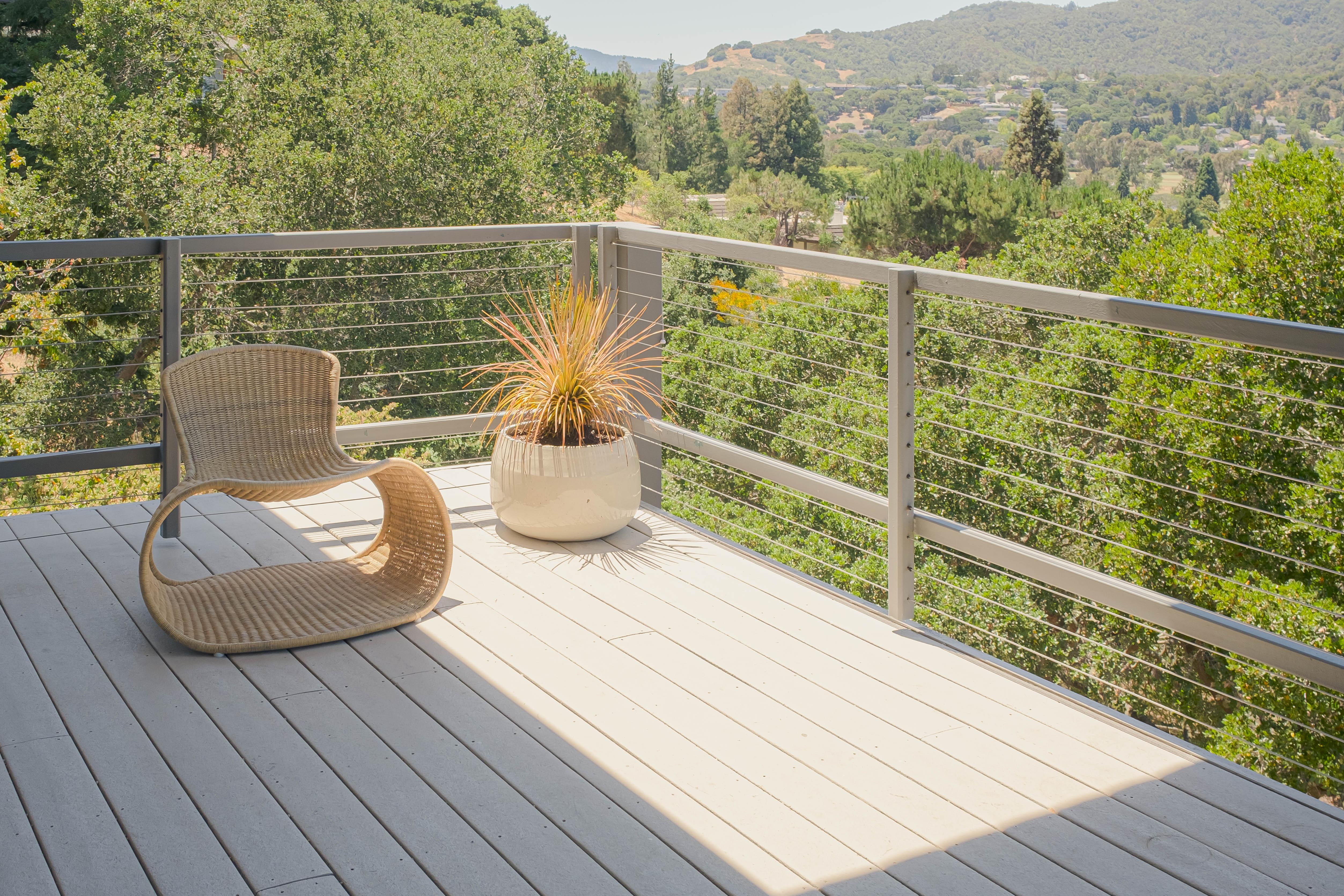 Fujifilm X100V · 23mm · f/9 · 1/140 ·
ISO 160
Fujifilm X100V · 23mm · f/9 · 1/140 ·
ISO 160
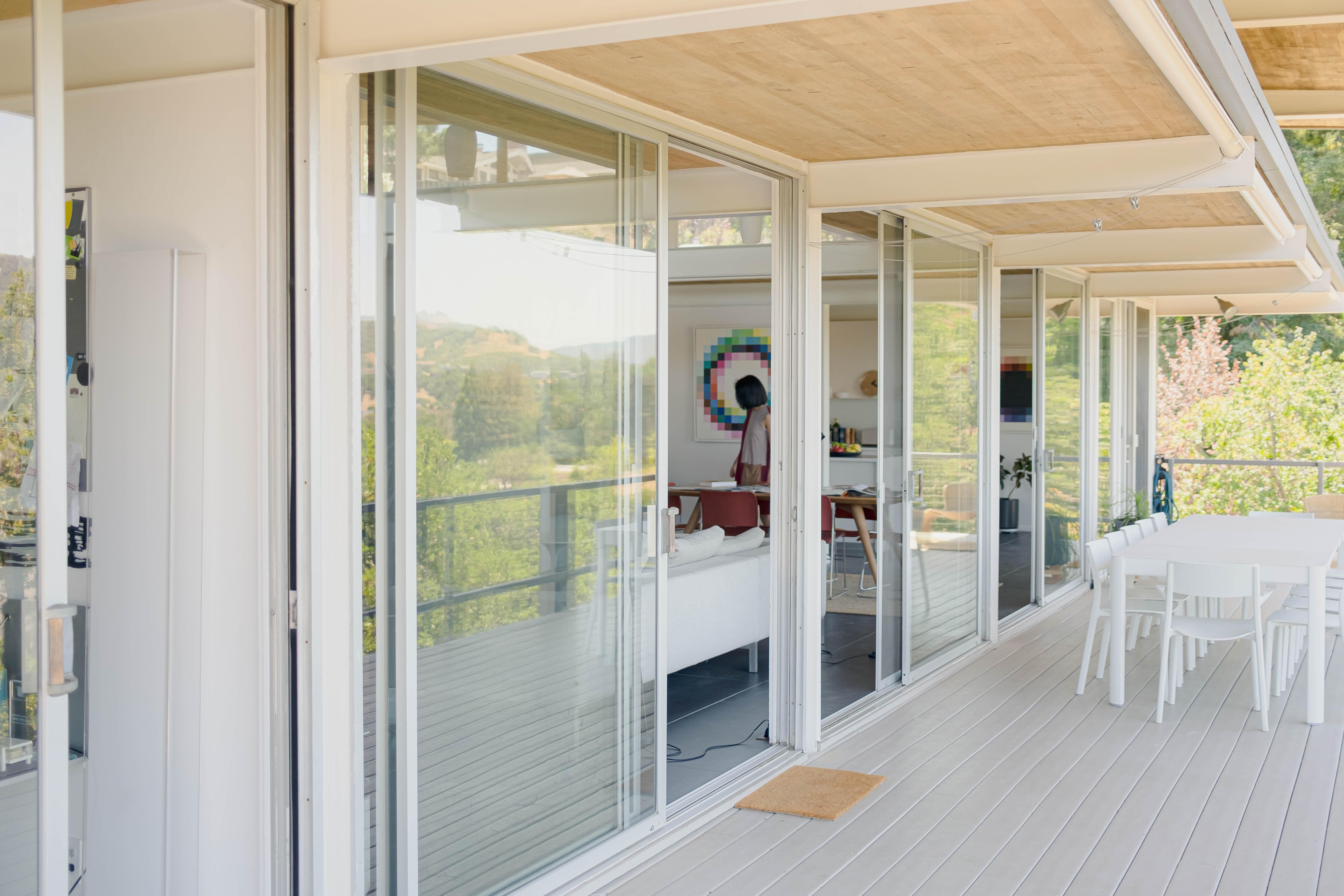 Fujifilm X100V · 23mm · f/2 · 1/800 ·
ISO 160
Fujifilm X100V · 23mm · f/2 · 1/800 ·
ISO 160
The deck can also function as a shortcut between the public and private spaces in the house.
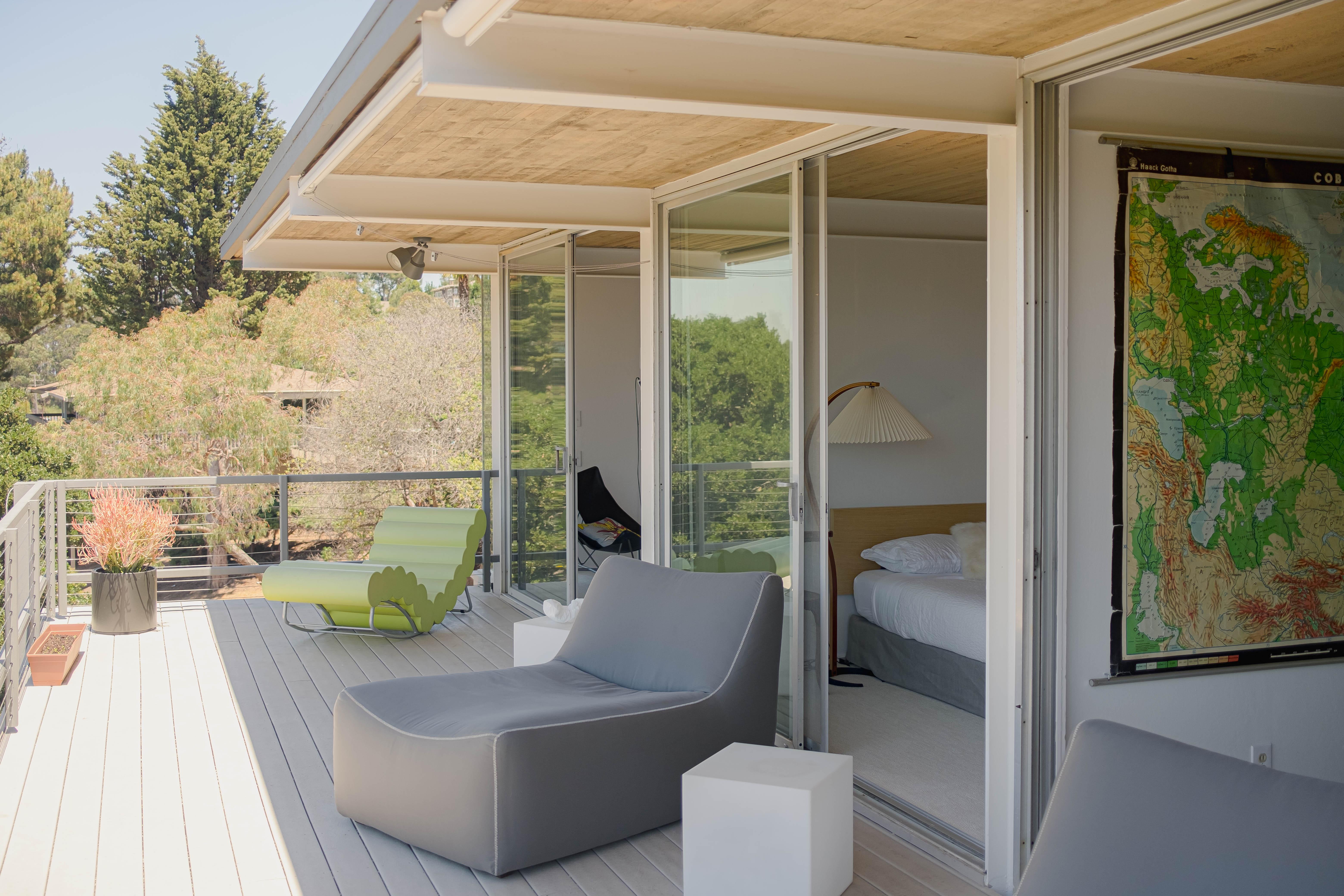 Fujifilm X100V · 23mm · f/2 · 1/1250
· ISO 160
Fujifilm X100V · 23mm · f/2 · 1/1250
· ISO 160
As we left the deck and enter the bedrooms, we are treated to the cozy surroundings I mentioned earlier. The first bedroom is easily accessible from the entryway, making it the perfect guest bedroom. A separate bathroom across the hallway serves both this bedroom and the public parts of the house.
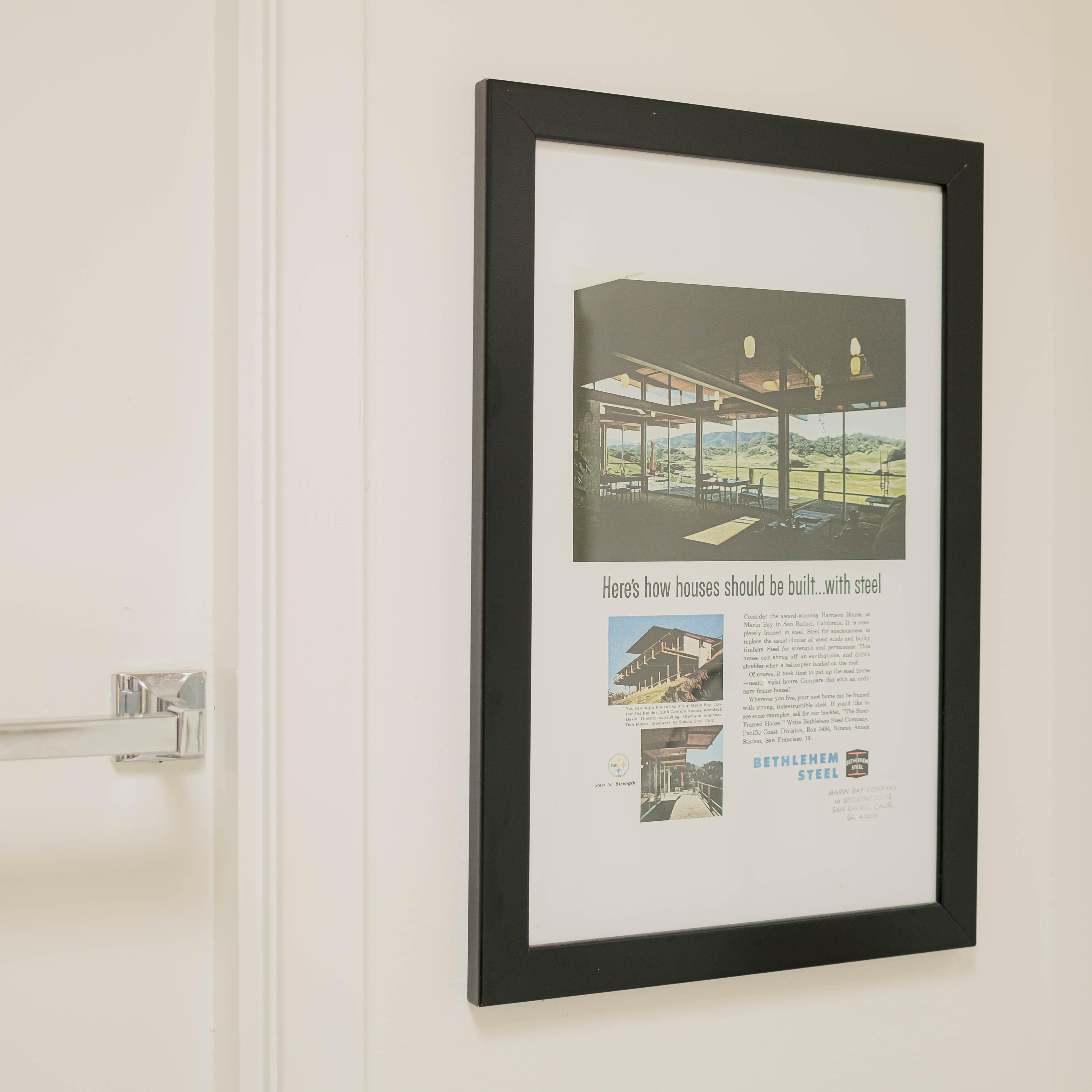 Fujifilm X100V · 23mm · f/2 · 1/170 ·
ISO 160
Fujifilm X100V · 23mm · f/2 · 1/170 ·
ISO 160
If you continue down the hallway, we are met with a wall. Take a quick left and a right. We are then treated to a secluded hallway that is obscured from the public areas of the house. This enables someone to go from a bedroom to a bathroom in privacy, even though there may be guests in the living room.
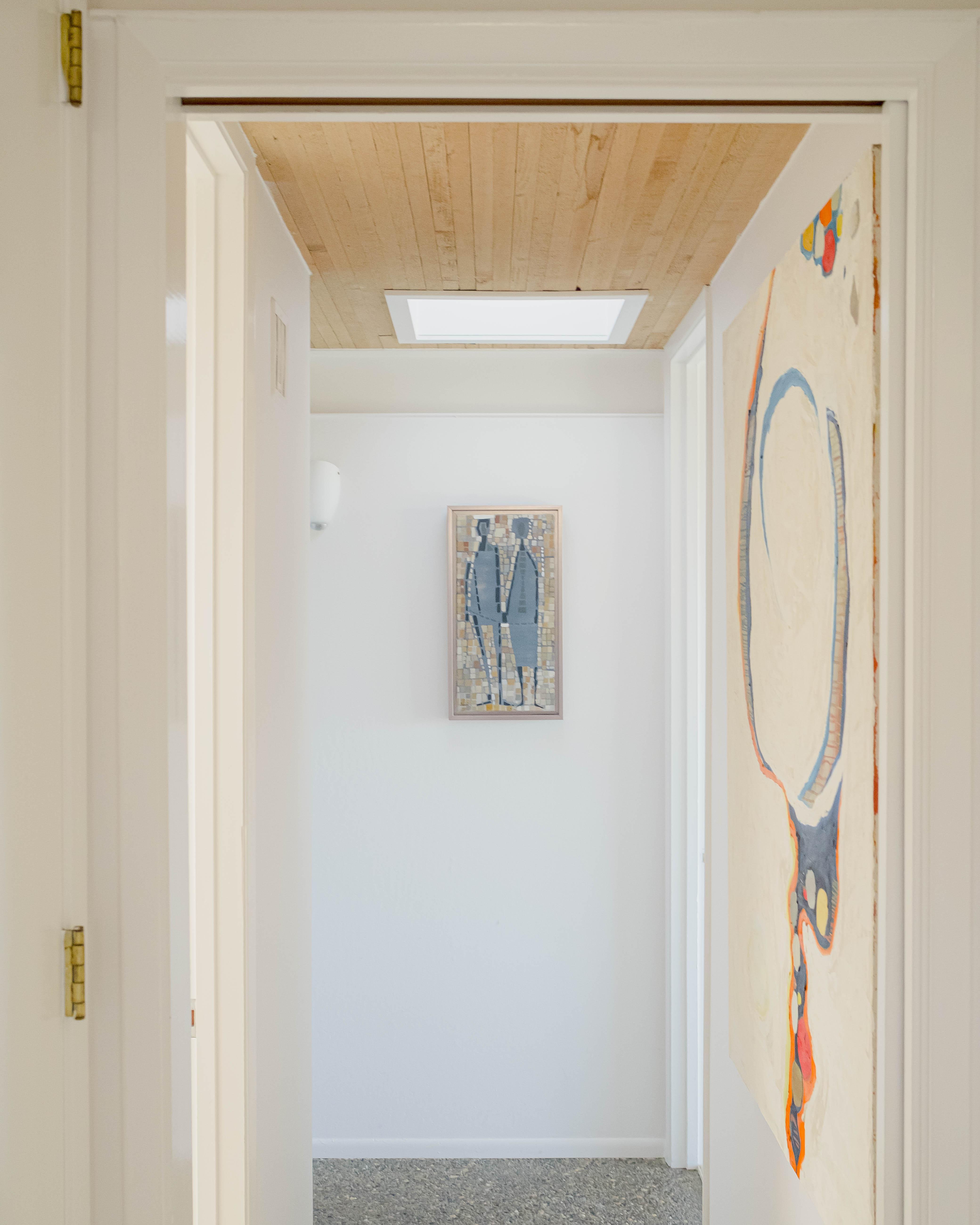 Fujifilm X100V · 23mm · f/4.5 · 1/60
· ISO 800
Fujifilm X100V · 23mm · f/4.5 · 1/60
· ISO 800
Cord and Alfonso have again furnished the bedrooms with quality pieces that add interest without detracting from the rest of the house.
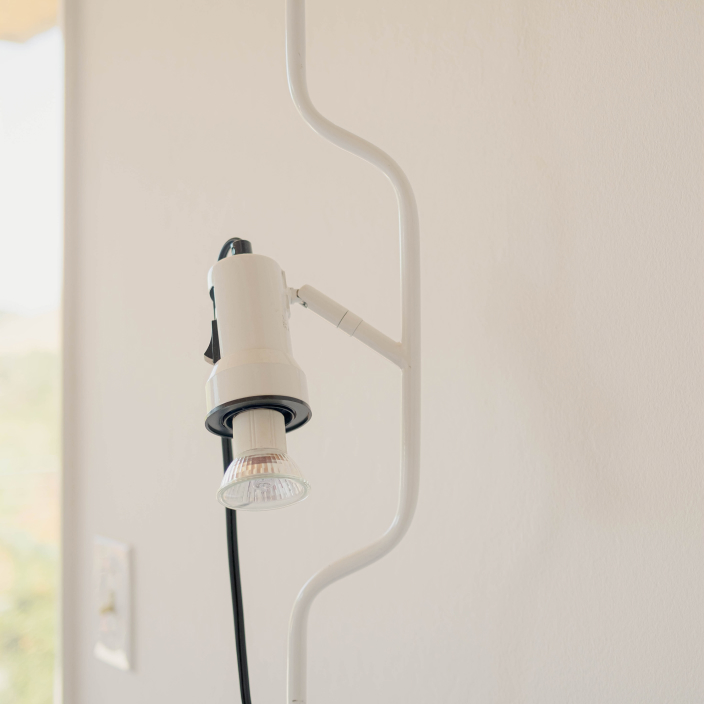
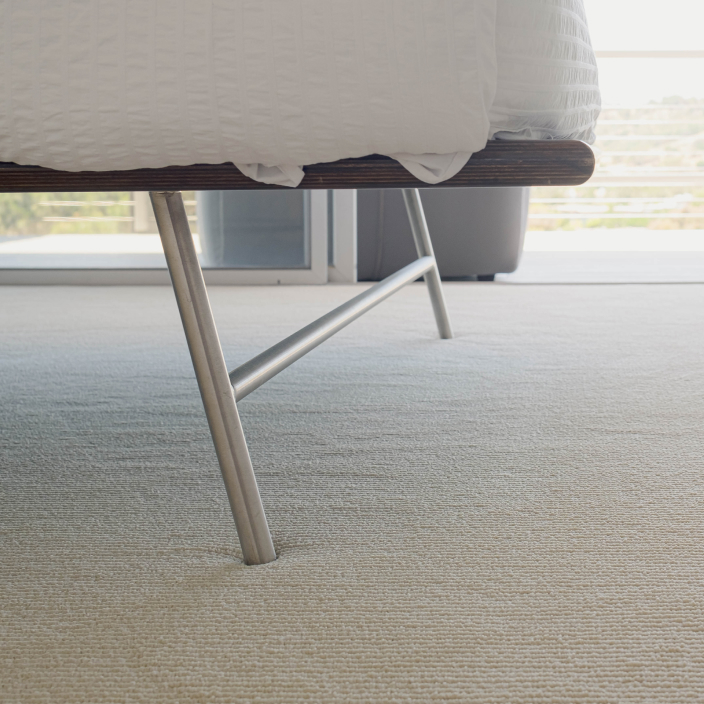
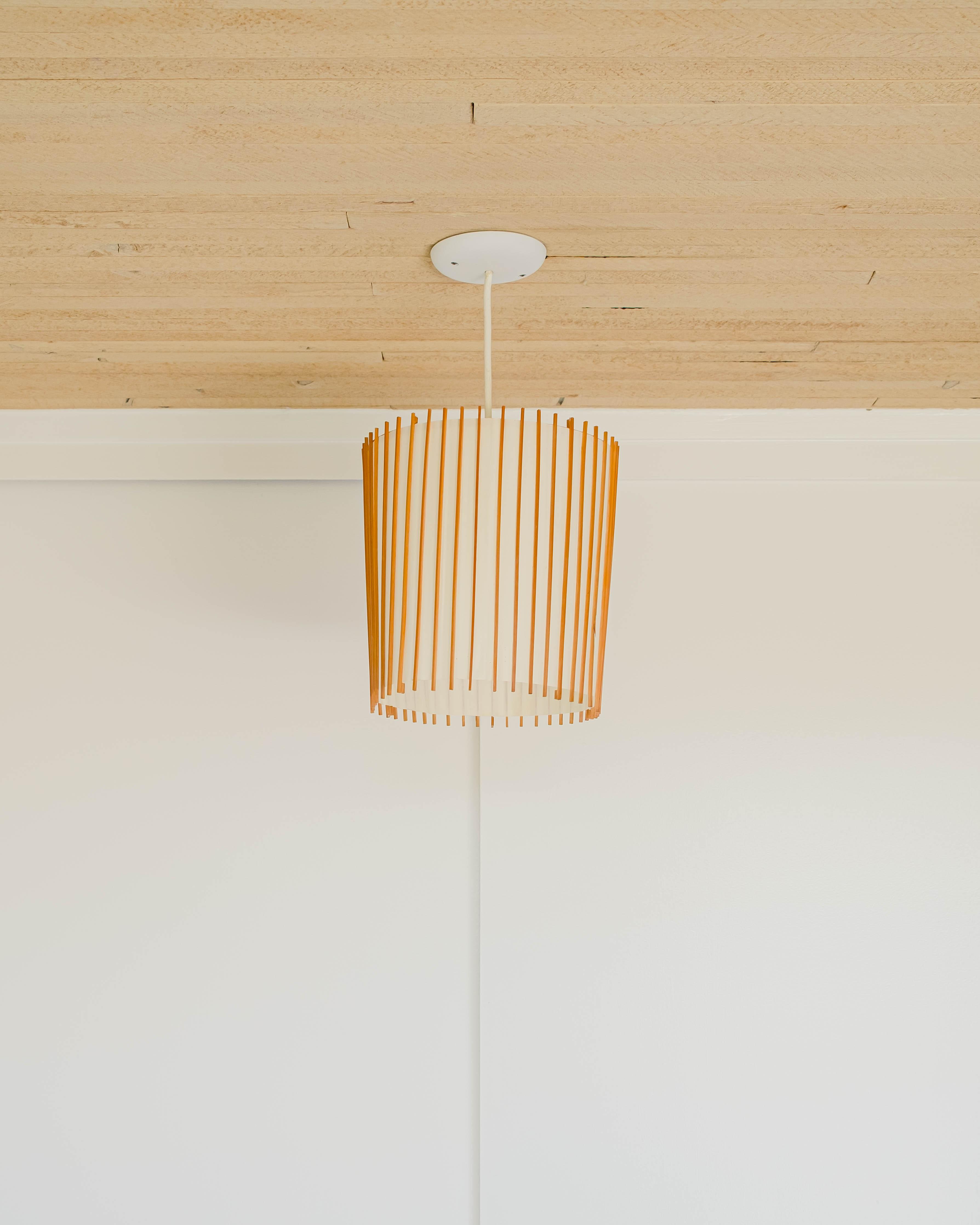 Fujifilm X100V · 23mm · f/4.5 · 1/70
· ISO 160
Fujifilm X100V · 23mm · f/4.5 · 1/70
· ISO 160
The master bedroom uses a rather clever technique. A tall built-in chest of drawers towers like a monolith on one side of the room, separating the bedroom from a closet-like area. Unlike a real walk-in closet, the space isn’t fully enclosed and doesn’t feel claustrophobic.
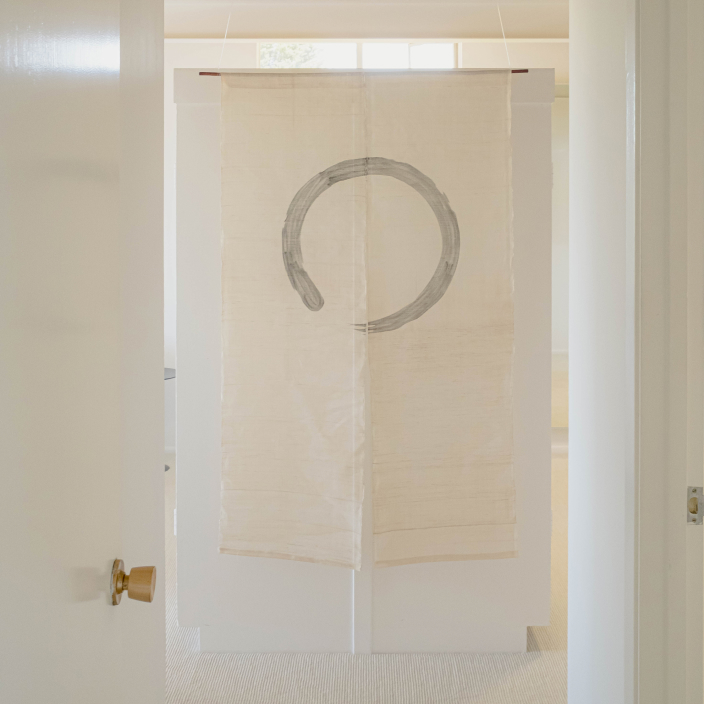
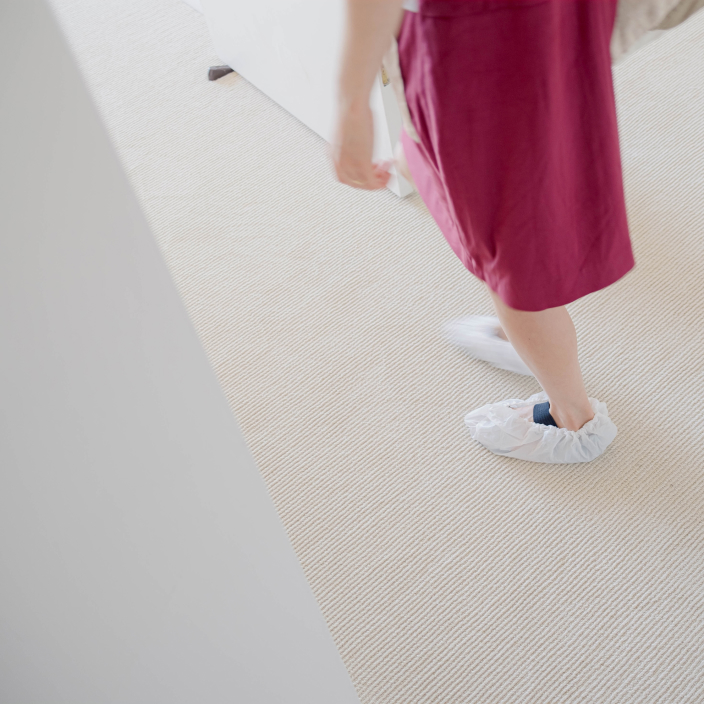
Raw materiality
The thing I love most about this house is that it is a celebration of raw materiality. The ceilings are clad in unfinished wood. The steel beams both quietly follow the top of walls and majestically cross interior voids. They merge in the corners in a criss-cross of welds.
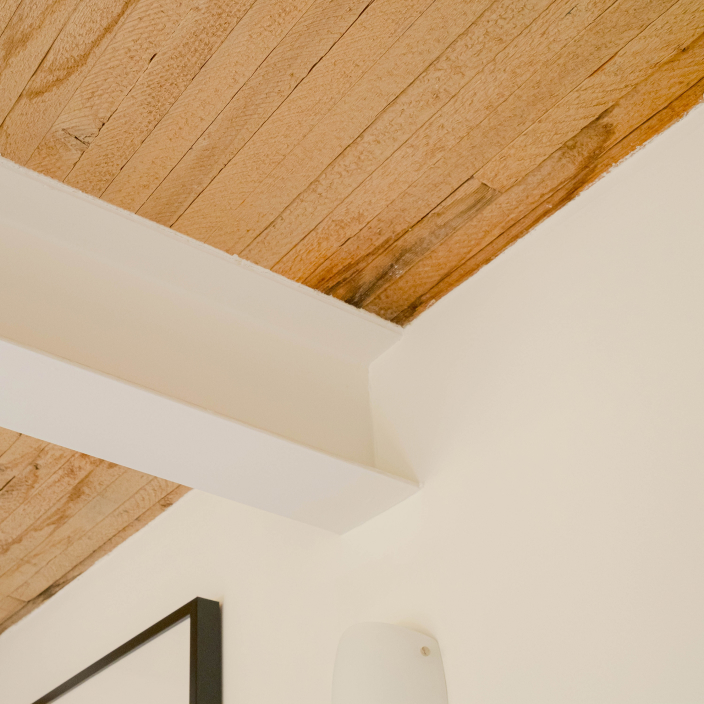
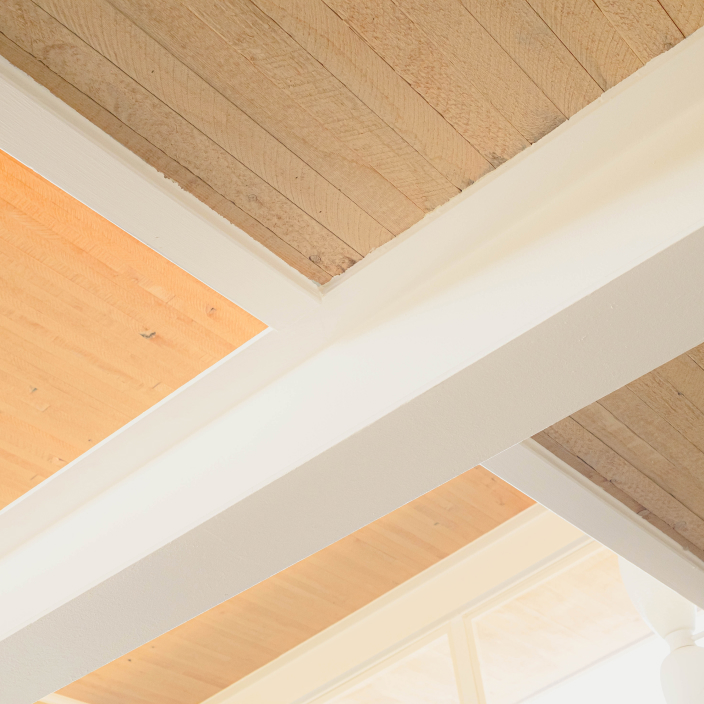
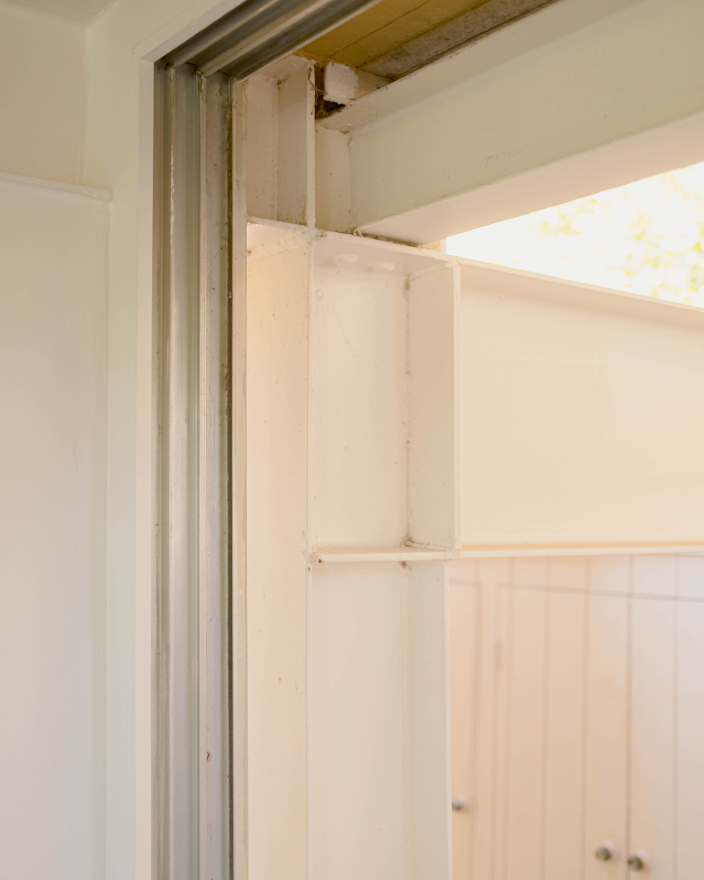
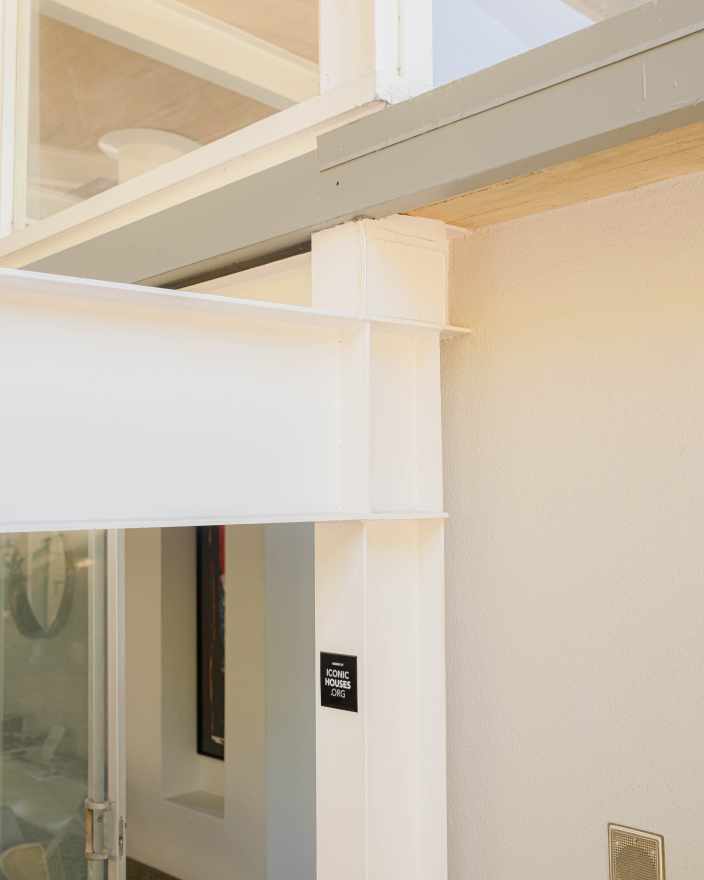
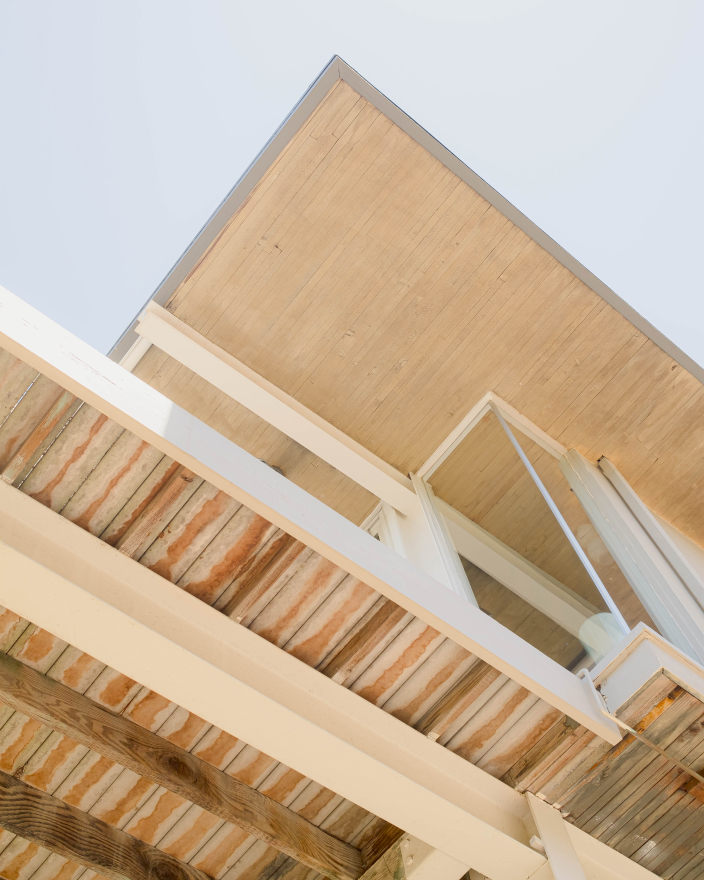
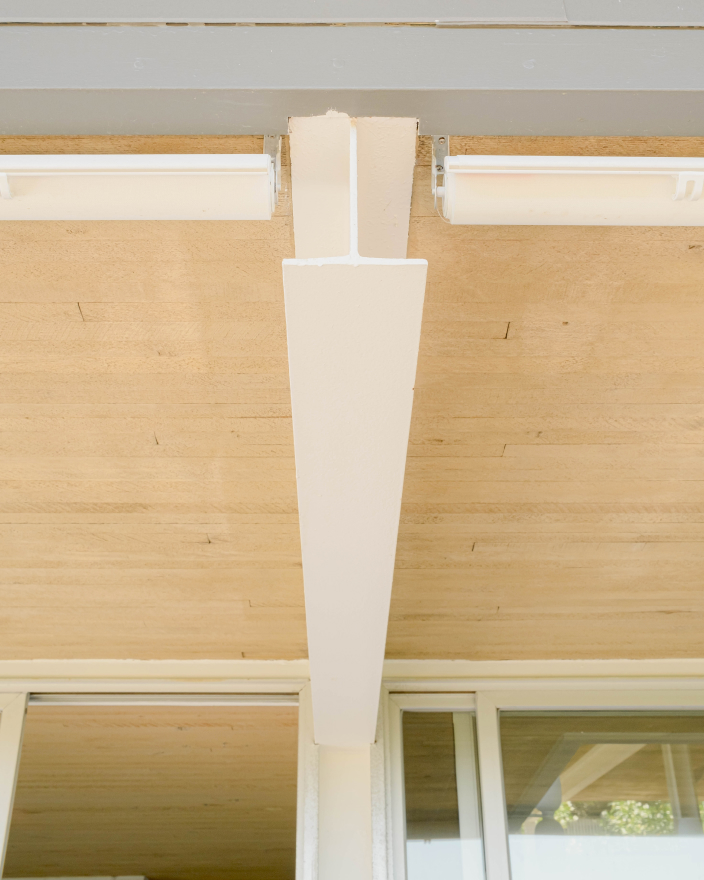
Modernist houses like this are so revered because their appearance isn’t merely a facade. Form and function are one. The building materials and techniques are laid bare for all to see. These houses are beautiful because of the care taken to their design and construction.
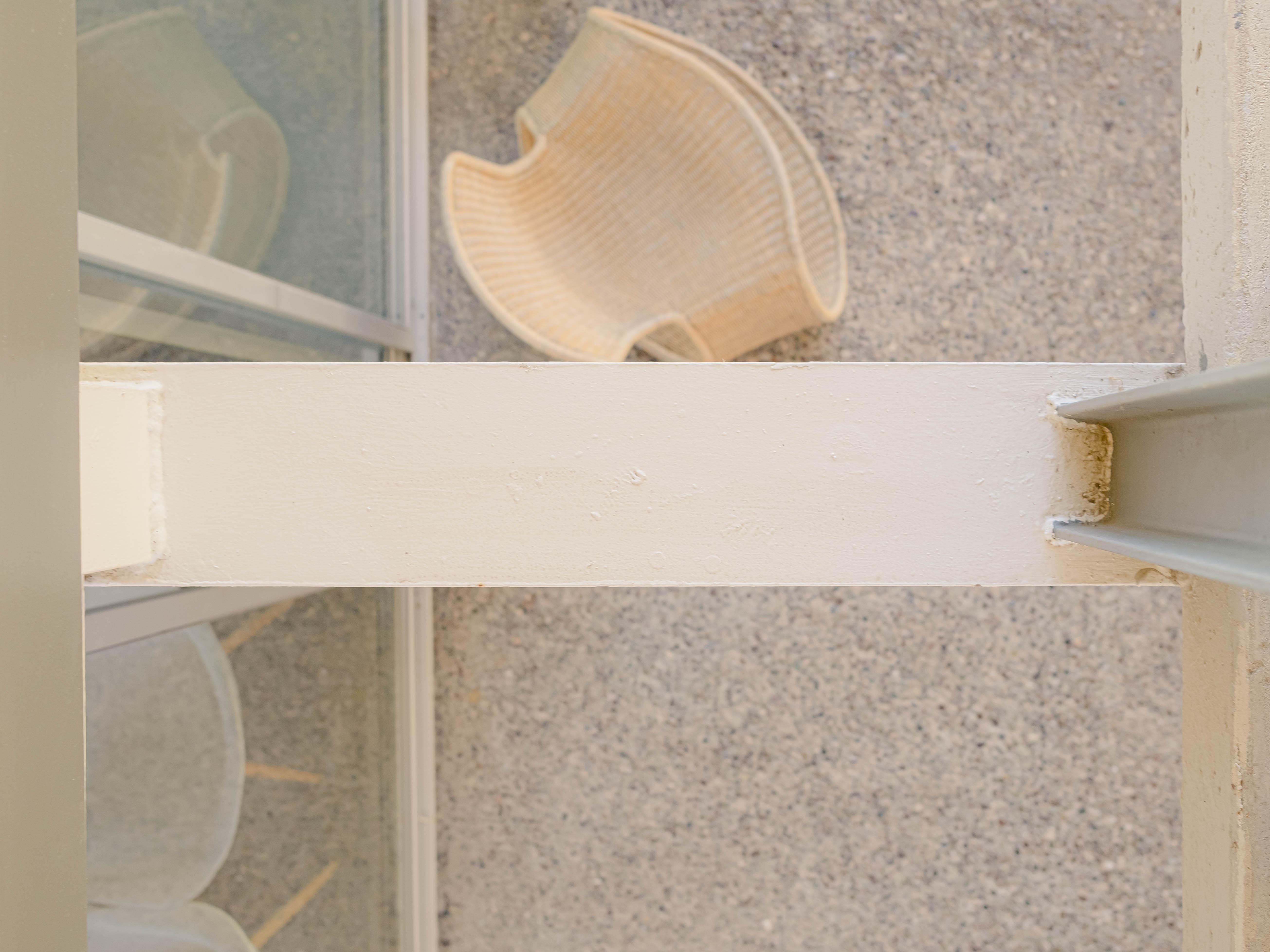 Fujifilm X100V · 23mm · f/3.2 · 1/60
· ISO 250
Fujifilm X100V · 23mm · f/3.2 · 1/60
· ISO 250
Thanks to Q for reading drafts of this.
